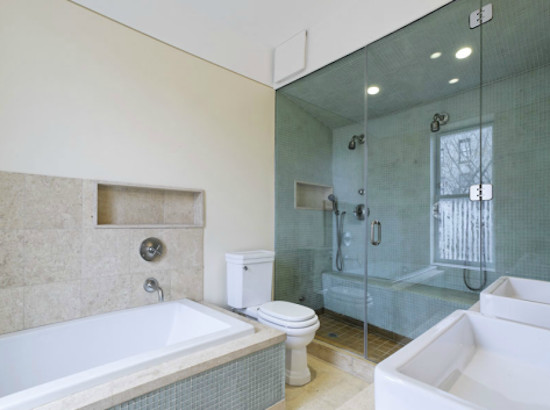
Indra's House
A home for two artists and their young daughter, this project sought to imbue a Brooklyn townhouse with the memory of the owner's former soho loft. To this end, the parlor floor was entirely opened up to create a floor-through space culminating in new full height glass doors. The client's extensive collection of art books line the entire west wall, with sliding panels providing space for the hanging of art. The shelves are spaced in an ascending gradient from small to large such that books can be organized by size. A series of existing light shafts were uncovered and put to new use as vitrines for sculpture, introducing surprising moments of daylight to the interior of the building. The existing three family residence was converted into a triplex with a new basement apartment.Location: Park Slope, Brooklyn Completion: Fall 2005Size: 3200 s.f.Photography: Seong Kwon
