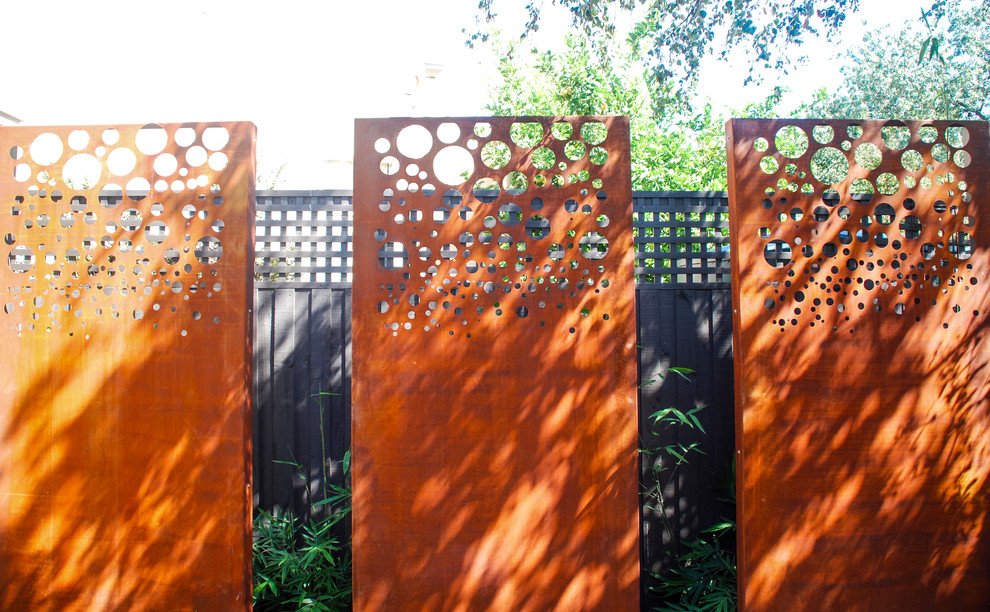
HAWTHORN
The brief for this project included three separate areas wrapping around the house. Each area embraces a different function that is reflected in the designs. The main space included an existing pool that was revitalized and matched with new-seated areas and focal points. Although different materials are used, each feature compliments each other and highlights the planting. One of the exciting elements of this project is an evolving feature wall using star jasmine plants and vertical steel wires.
The second space is a small-decked entertaining area, flowing seamlessly from the interior. The main focus is the three corten steel panels with bamboo planting placed behind. The timber decking and the planting creates a relationship with main pool area whilst still having its own identity.

Screening with light