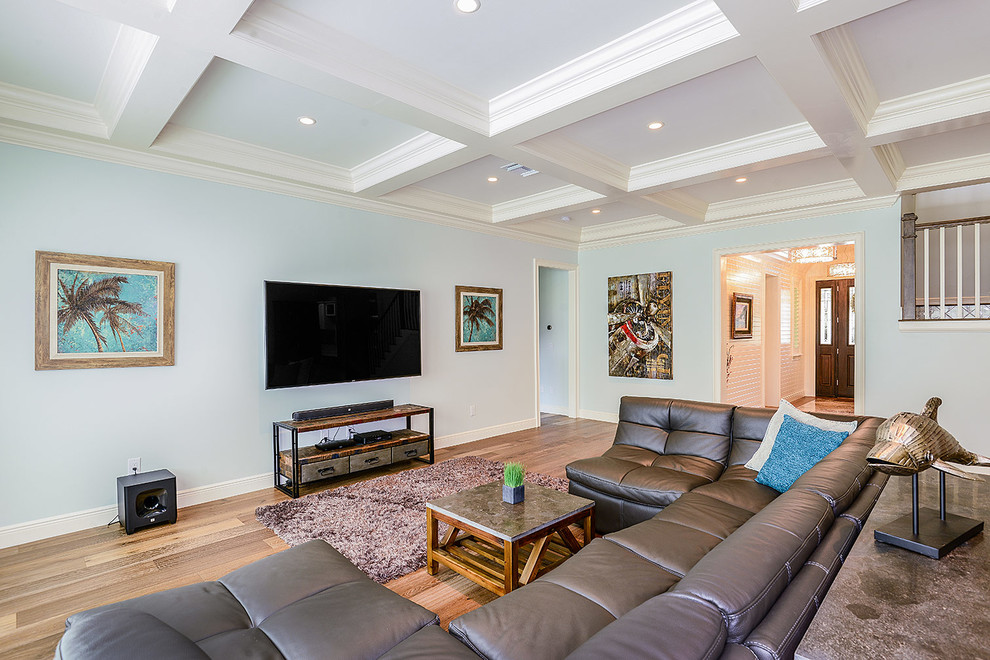
Hawks Nest
This is one of three sections of the Great room open floor plan. Natural light is a big part of this home with over 60 square feet of glass in this room alone. The sofa is a Z Gallerie cloud modular sectional. The had crafted Coffered ceiling trims out the space from above. This home has close to 1 mile of crown molding installed.
