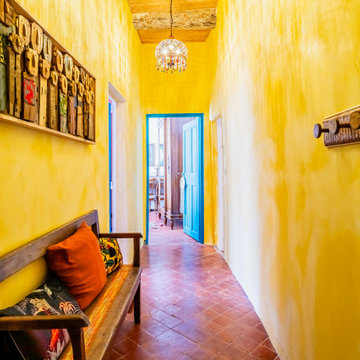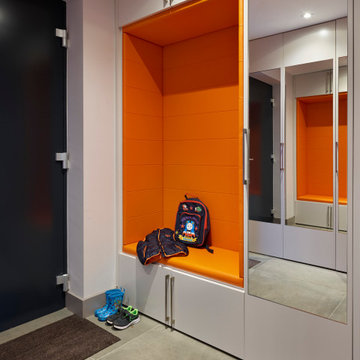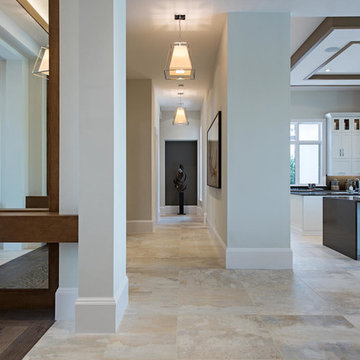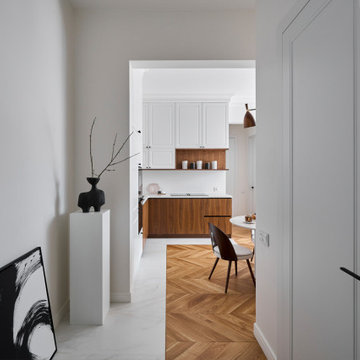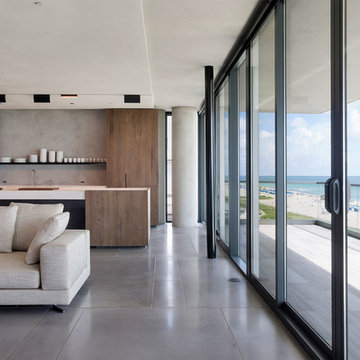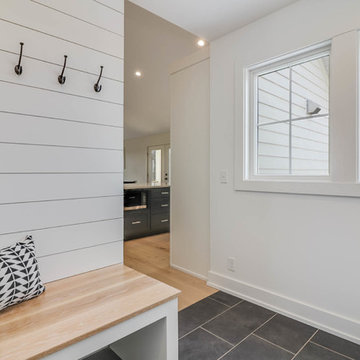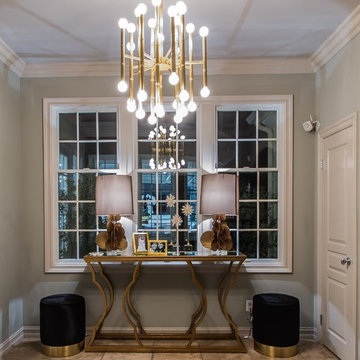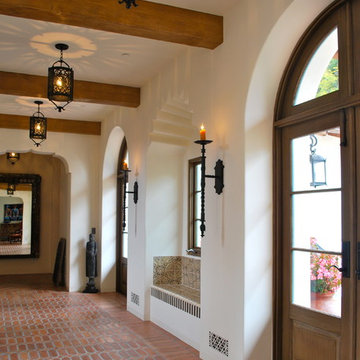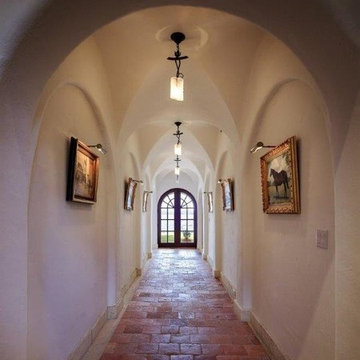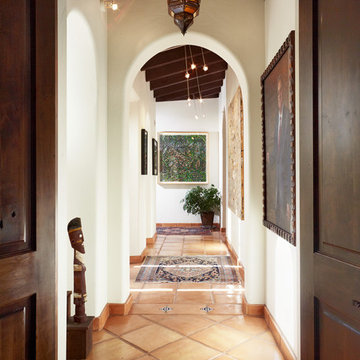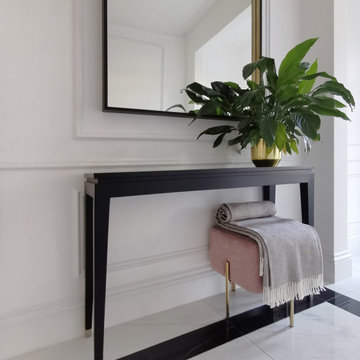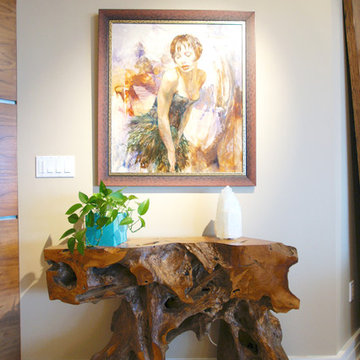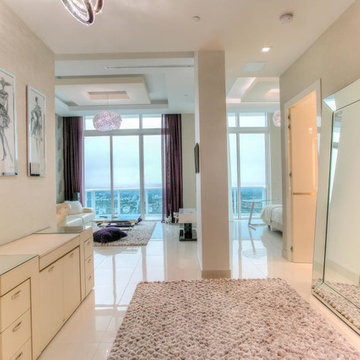Hallway with Porcelain Flooring and Terracotta Flooring Ideas and Designs
Refine by:
Budget
Sort by:Popular Today
1 - 20 of 4,610 photos
Item 1 of 3
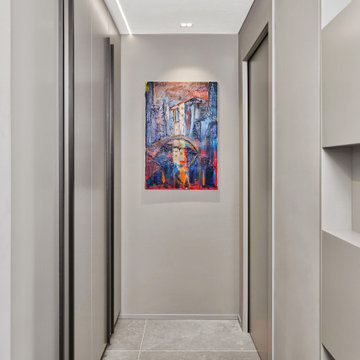
Il corridoio è attrezzato con armadi in nicchia, impreziosito dall'illuminazione e caratterizzato dal colore tortora presente sulle pareti, sulle porte e sugli arredi su misura.
Il risultato è un ambiente compatto e di carattere.
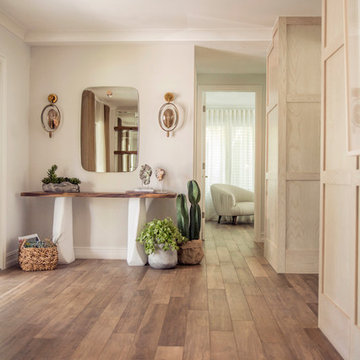
Upon entering the Coral Gables home, you are welcomed with different shades of earthy tones. Our client requested to remain faithful to the same palette of nature-like colors throughout the home.
The flooring is not really wood; it's porcelain tile in a wood grain, which is great and easy to maintain. The walls feature our specialty wood wall paneling to give the room more dimension.
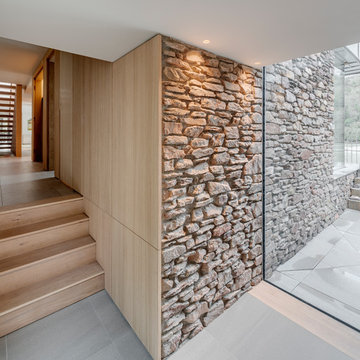
The pale brick wall against the glass and warm-toned wooden cladding creates a beautiful feature to this modern property. Structural glass links are an excellent way of complimenting highly detailed areas of architecture as they do not interfere with the surrounding design but create a highly modern design.

The Design Styles Architecture team beautifully remodeled the exterior and interior of this Carolina Circle home. The home was originally built in 1973 and was 5,860 SF; the remodel added 1,000 SF to the total under air square-footage. The exterior of the home was revamped to take your typical Mediterranean house with yellow exterior paint and red Spanish style roof and update it to a sleek exterior with gray roof, dark brown trim, and light cream walls. Additions were done to the home to provide more square footage under roof and more room for entertaining. The master bathroom was pushed out several feet to create a spacious marbled master en-suite with walk in shower, standing tub, walk in closets, and vanity spaces. A balcony was created to extend off of the second story of the home, creating a covered lanai and outdoor kitchen on the first floor. Ornamental columns and wrought iron details inside the home were removed or updated to create a clean and sophisticated interior. The master bedroom took the existing beam support for the ceiling and reworked it to create a visually stunning ceiling feature complete with up-lighting and hanging chandelier creating a warm glow and ambiance to the space. An existing second story outdoor balcony was converted and tied in to the under air square footage of the home, and is now used as a workout room that overlooks the ocean. The existing pool and outdoor area completely updated and now features a dock, a boat lift, fire features and outdoor dining/ kitchen.
Photo by: Design Styles Architecture
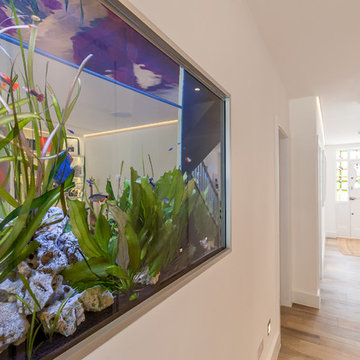
Overview
Whole house refurbishment, double storey wrap around extension and large loft conversion.
The Brief
Create a WOW factor space, add glamour and fun and give the house a street side and garden side, both different.
Our Solution
This project was exciting from the start, the client wanted to entertain in a WOW factor space, have a panoramic view of the garden (which was to be landscaped), add bedrooms and a great master suite.
We had some key elements to introduce such as an aquarium separating two rooms; double height spaces and a gloss kitchen, all of which manifest themselves in the completed scheme.
Architecture is a process taking a schedule of areas, some key desires and needs, mixing the functionality and creating space.
New spaces transform a house making it more valuable, giving it kerb appeal and making it feel like a different building. All of which happened at Ailsa Road.
Hallway with Porcelain Flooring and Terracotta Flooring Ideas and Designs
1

