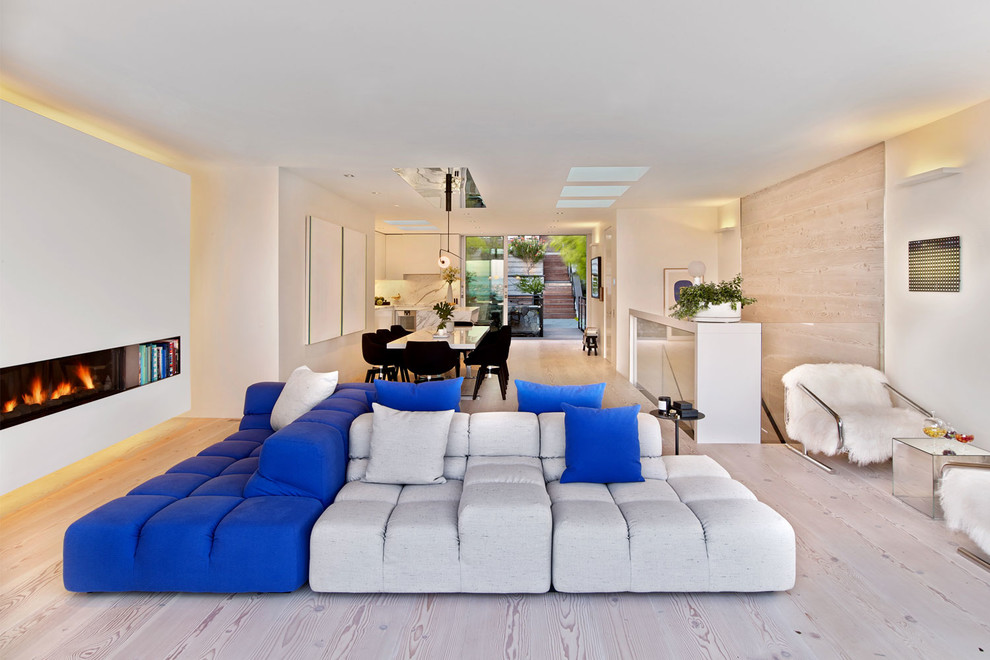
Glen Park Residence
View of the living room that opens into the dining area and the kitchen to the terraced yard. Within this main space are three notable design elements: the floating fireplace wall, the polished stainless steel ceiling over the dining table, and the steel/glass/wood staircase, which drops down thru all of the floors and acts as a vertical counterpoint. Overall, it’s restrained white minimalism balanced with wood, color, and the city beyond. Photography by Eric Laignel.

piso gris 2do piso