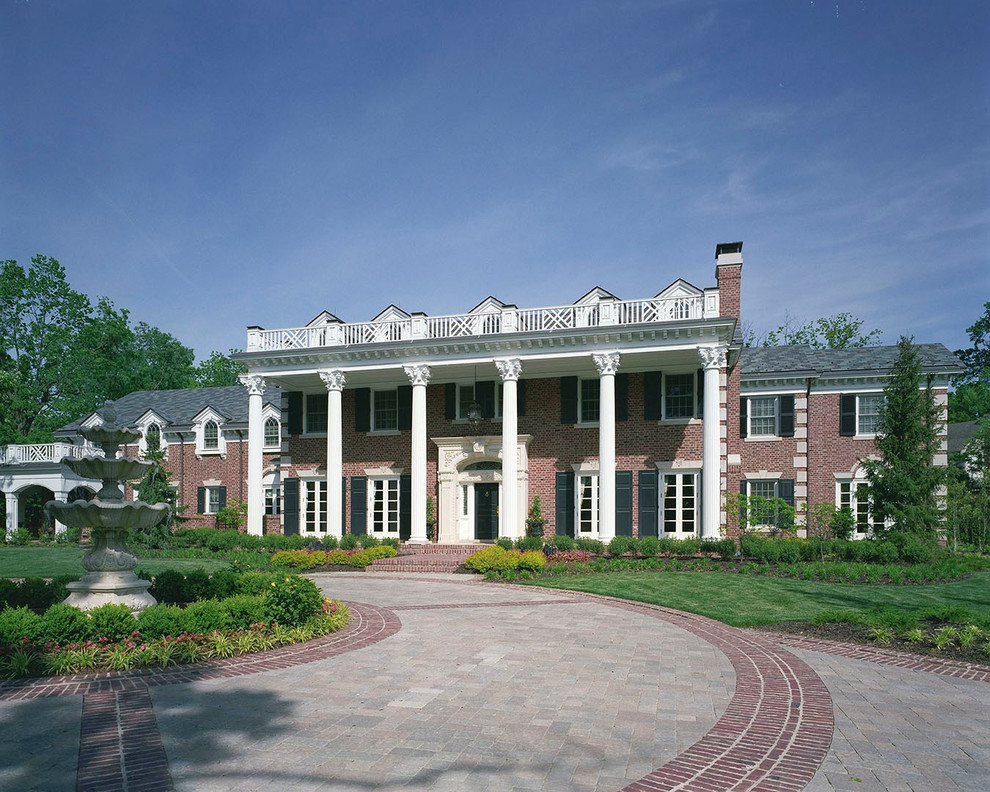
Georgian Revival Estate
This Georgian Revival house design in Mission Hills, Kansas, is based on a traditional center hall plan and traditional Georgian details. Each detail has been carefully considered in terms of size; scale, and historical appropriateness. A carriage house/cabana, overlooking the pool and traditional English garden is connected to the main structure by a veranda. The interior of the house is designed in a traditional manner. Highlights include an antique long leaf pine paneled library; custom carved rosettes for the frieze board in the formal living and dining rooms; imported 18th century fireplace surrounds; custom-made figured walnut raised panel doors, and reclaimed antique oak flooring.
Interior Designer: Dick Davenport, Wichita, KS
General Contractor: Joel Fritzel Construction, Lawrence, KS
