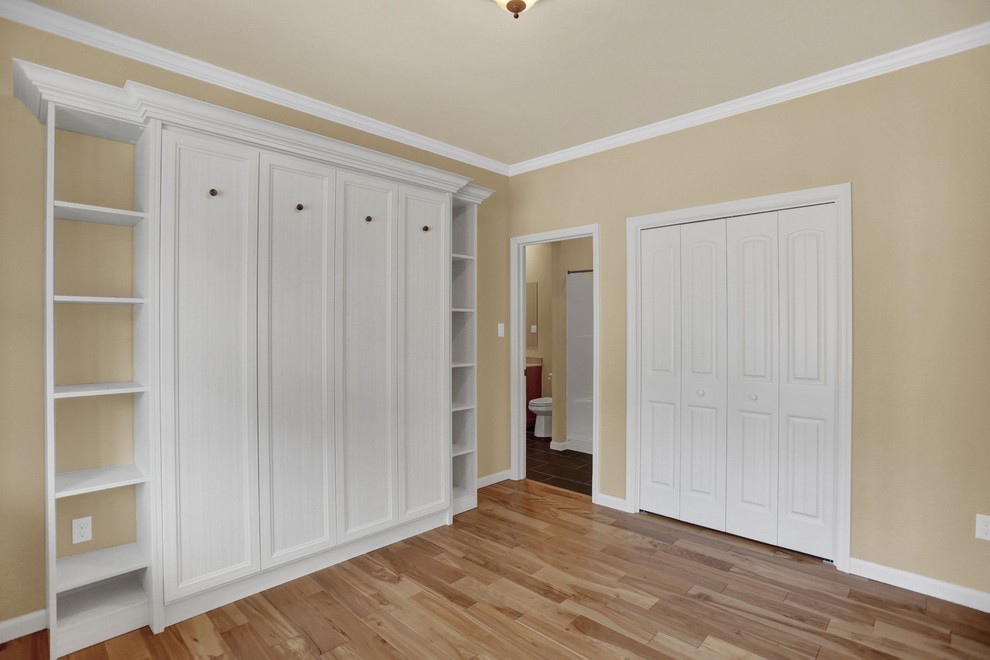
Frankford
This home comes from our Frankford plan, is 2,900 square feet; 3 bedrooms, 4 baths and has a side-entry 2-car garage. The exterior of the home features a Pocono Mountain Riverstone accent facade, cedar split shake accent, wide window trim and carriage style garage doors. It also includes a full wrap-around porch that meets with the large composite side deck and continues around the back of the house.
