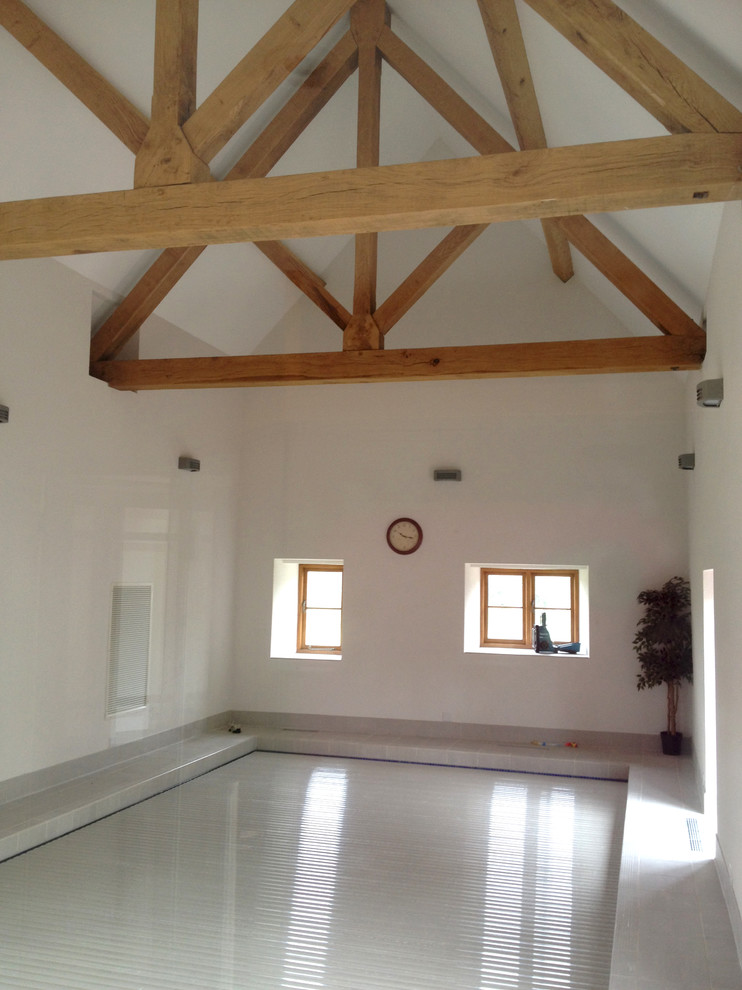
Farmhouse and Barn Project
This 17th century listed farmhouse was completely refurbished to provide modern accommodation for a family of six. A new extension was built to create an open plan kitchen, dining and seating area and to link the main house to the barn.
The barn was partially demolished for structural reasons and rebuilt to incorporate a swimming pool, sauna, changing rooms and en-suite bedroom above. Air and ground source underfloor heating was installed together with new wiring and lighting throughout.

enclose the pool too????