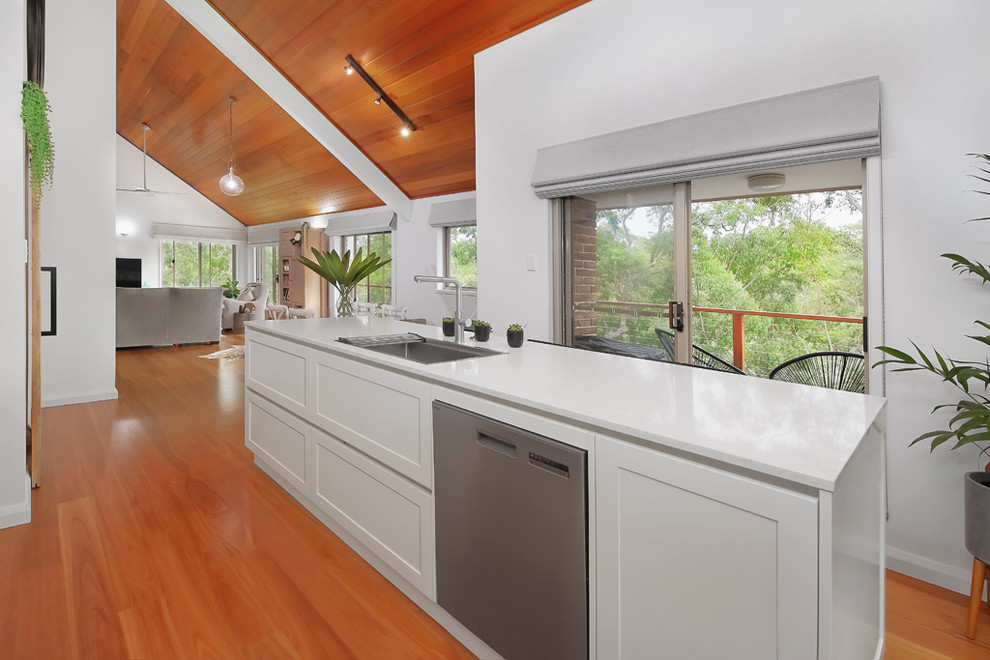
Family Kitchen @ Cherrybrook
Client brief was for open plan living and kitchen. Impala designer Hilary re-create the floor plan taking maximum advantage for the high ceilings and beautiful bush outlook by removing walls and reposting the kitchen, also creating a study nook plus creating a large pantry which is hidden by a statement barn style door.
Photos: Archetype Photography
