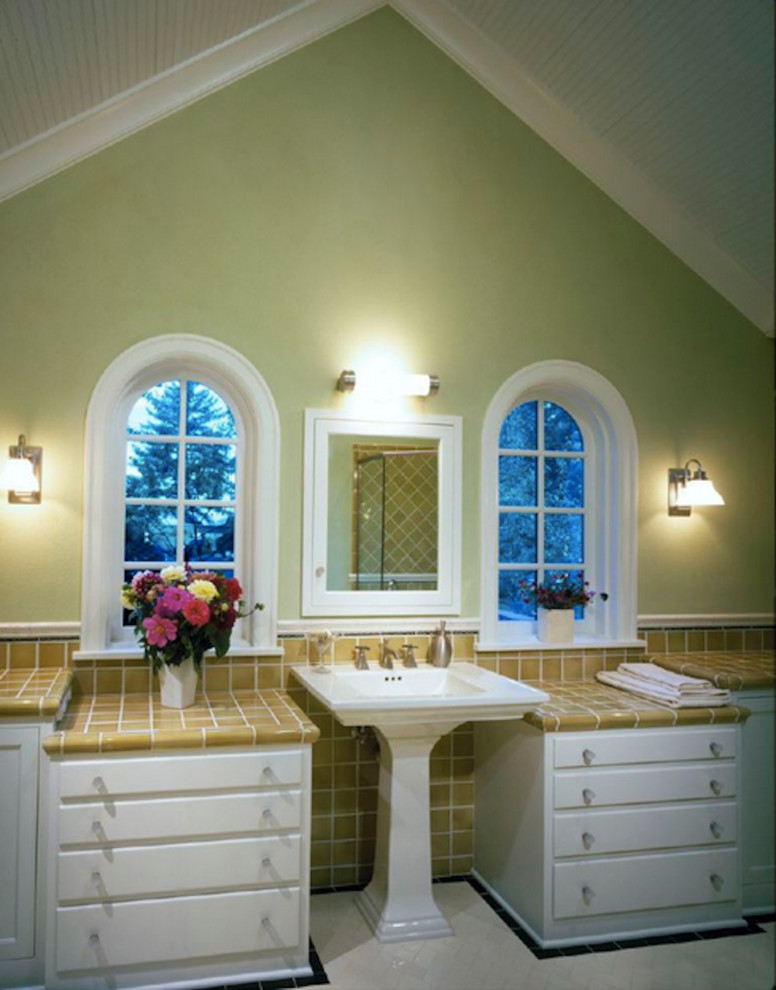
Fairmount Hills Cottage Master Bathroom
This 1920's cottage has always looked like it belongs in a fairy tale. The client wished to keep its idyllic character intact, but needed more space. The additions were carefully planned to preserve the original form of the house as much as possible. A new bay window in the living room provides just the right amount of space for the client's furniture. A master bedroom and bathroom are housed in a miniature "house" of their own, connected lightly to the original building.
Interior and exterior details are consistent with the original house, creating a seamless experience throughout.
Contractor: Kraft Custom Construction
Photos: Emerald Light Photography
