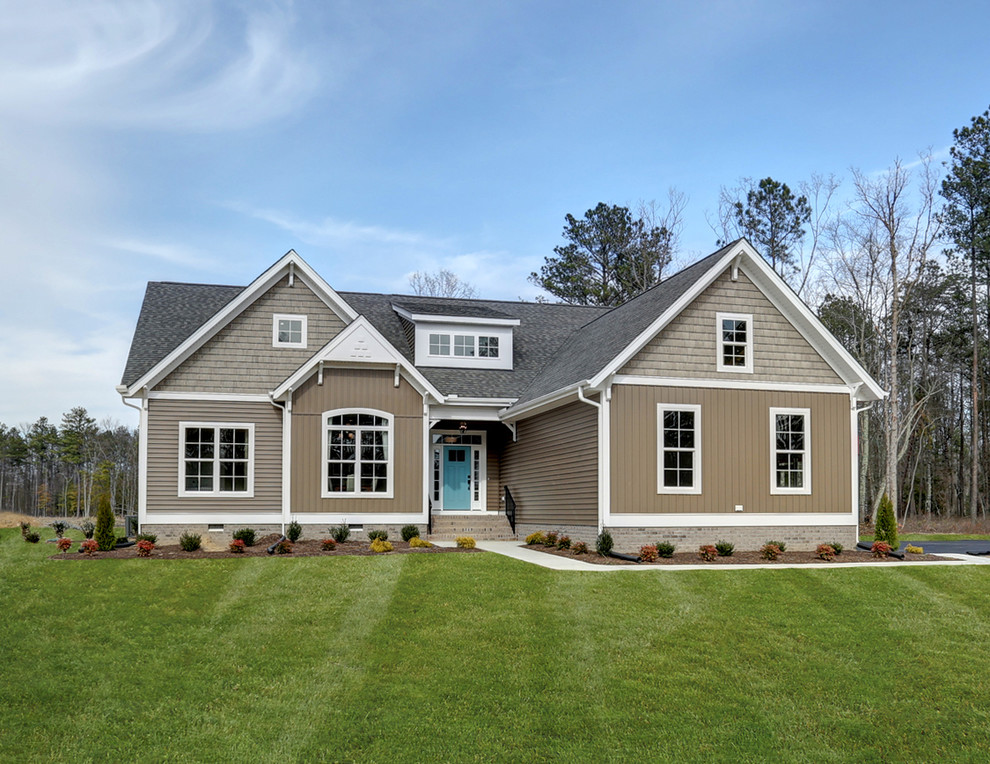
Exteriors
An expanded version of our award winning Treyburn I- this first floor master plan features a luxurious master bedroom suite with a large walk-in closet. The beautiful kitchen and breakfast room overlook a spacious great room with soaring 10’ ceilings. The formal dining room, featuring a decorative column, has the perfect proximity to the kitchen for entertaining. Two additional first floor bedrooms share an adjacent bath. Includes a finished loft with rear dormer, an unfinished bedroom and attic storage. Options include a finished bedroom and bath upstairs. - See more at: www.gomsh.com/treyburn-iii
