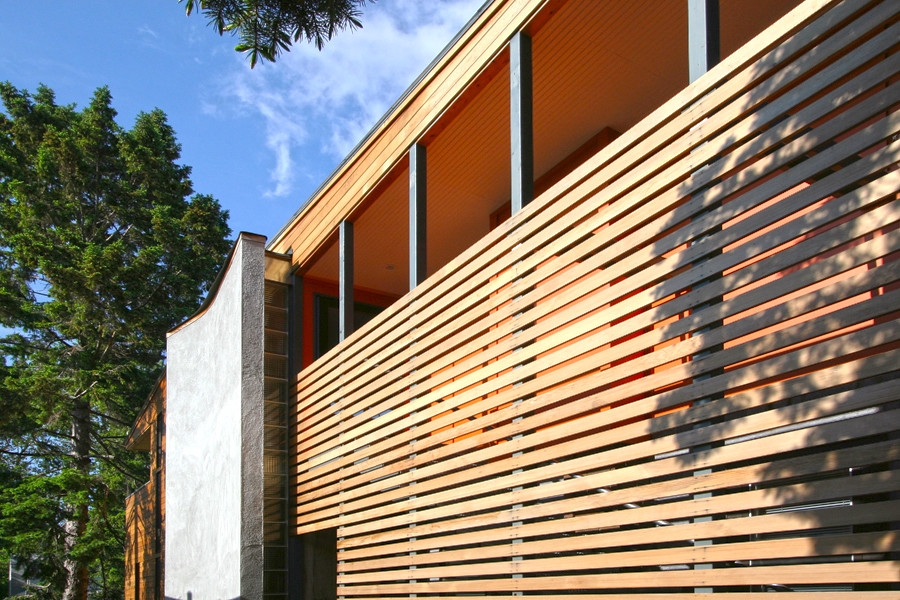
Exterior Stairs of the Juliet House
A modern reinterpretation of a 1920′s bungalow in a traditional St Paul, Minnesota neighborhood. The 1,000 square foot 1926, 2 bedroom 1-story bungalow was more than doubled in size with living spaces built into a new light-filled second story loft space, while downstairs the original living and dining rooms were reassigned as a master bedroom suite. The project gives new meaning to the idea of flipping a house.
© Gilbertson Photography
