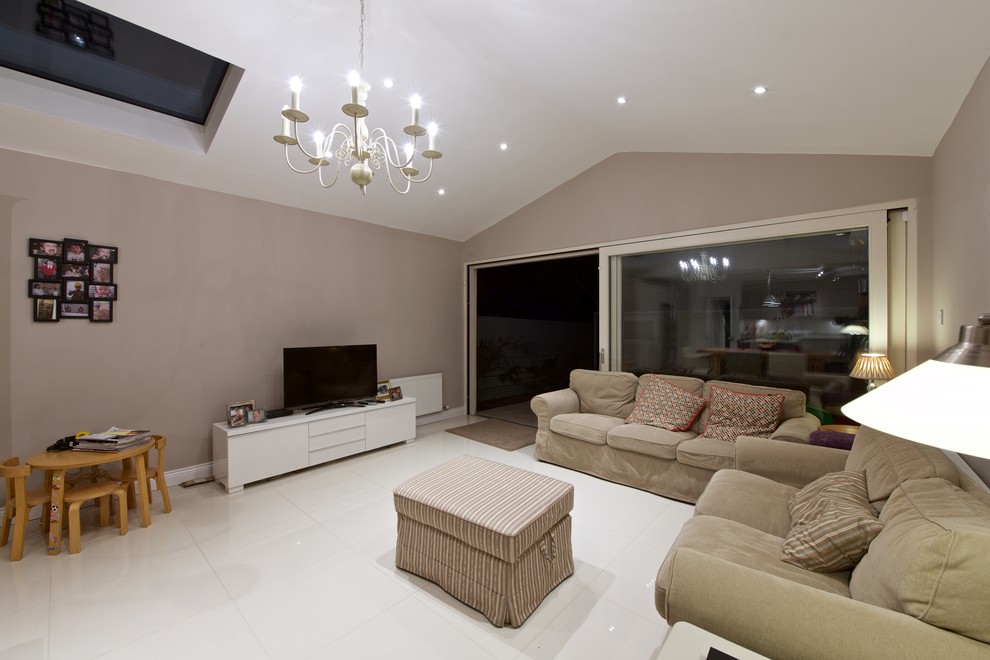
extension in The Gallops
Existing rear extension was demolished, new rear 40 sqm extension added to create open plan Family room, Dining and Kitchen area.
Existing house got some make over, with new WC downstairs, bigger bathroom on the first floor, together with attic conversion for play room.
Front of the house was transformed with addition of the small porch. All work was done within Exempt development.
Other Photos in Extension in The Gallops
