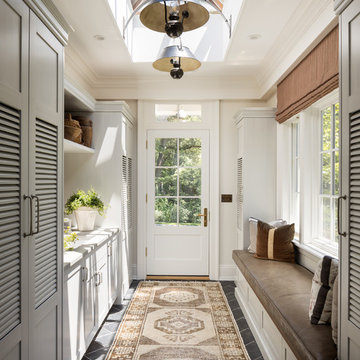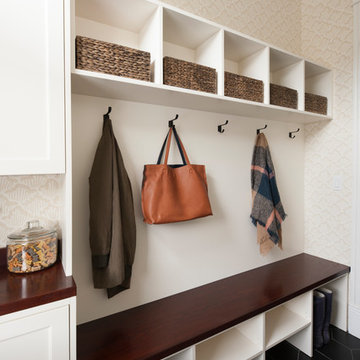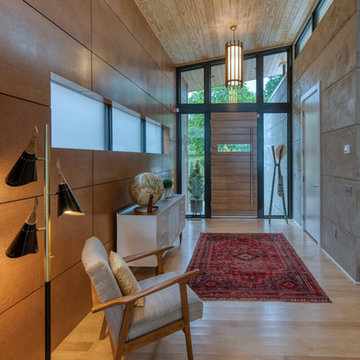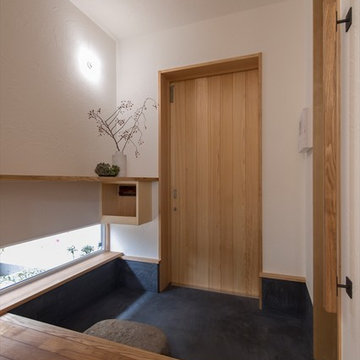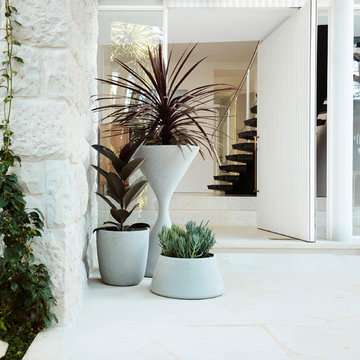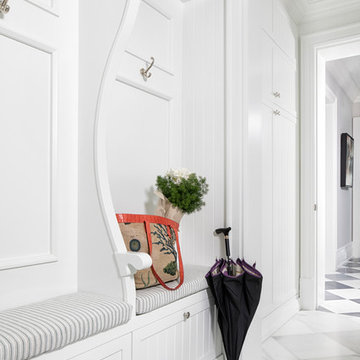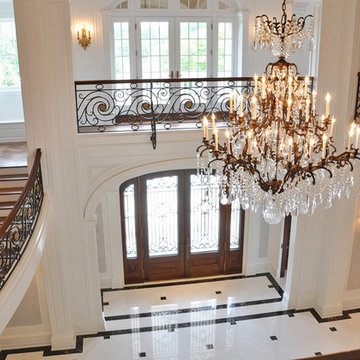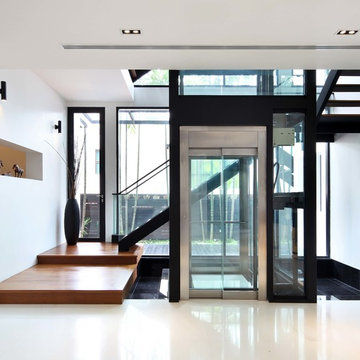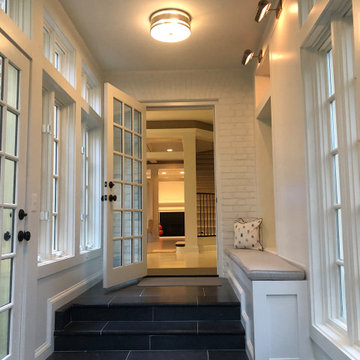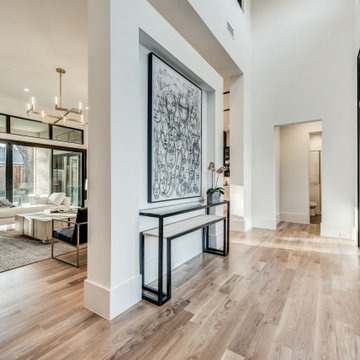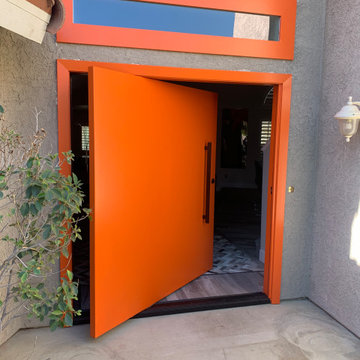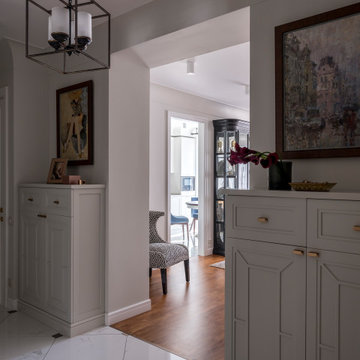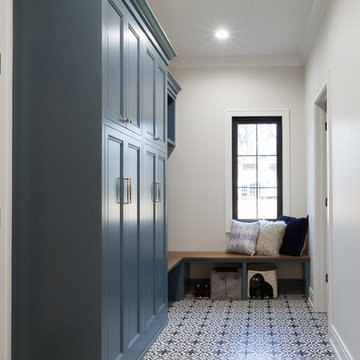Entrance with Black Floors and White Floors Ideas and Designs
Refine by:
Budget
Sort by:Popular Today
61 - 80 of 5,431 photos
Item 1 of 3
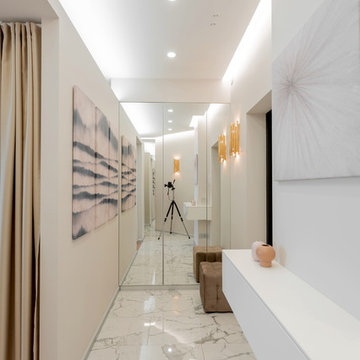
Millimetrika дизайн бюро
Архитектор Иван Чирков
Дизайнер Елена Чиркова
фотограф Вячеслав Ефимов
Однокомнатная квартира в центре Екатеринбурга площадью 50 квадратных метров от бюро MILLIMETRIKA.
Планировка выстроена таким образом, что в однокомнатной квартире уместились комфортная зона кухни, гостиная и спальня с гардеробом.
Пространство квартиры сформировано 2-мя сопрягающимися через стекло кубами. В первом кубе размещена спальня и гардероб. Второй куб в шпоне американского ореха. Одна из его стен образует объем с кухонным оборудованием, другая, обращённая к дивану, служит экраном для телевизора. За стеклом, соединяющим эти кубы, располагается санузел, который инсолируется естественным светом.
За счет опуска куба спальни, стеклянной перегородки санузла и атмосферного освещения удалось добиться эффекта единого «неба» над всей квартирой. Отделка пола керамогранитом под каррарский мрамор в холле перетекает в санузел, а затем на кухню. Эти решения создают целостный неделимый облик всех функциональных зон интерьера.
Пространство несет в себе образ состояния уральской осенней природы. Скалы, осенний лес, стаи улетающих птиц. Все это запечатлено в деталях и отделочных материалах интерьера квартиры.
Строительные работы заняли примерно полгода. Была произведена реконструкция квартиры с полной перепланировкой. Интерьер выдержан в авторской стилистике бюро Миллиметрика. Это отразилось на выборе материалов — все они подобраны в соответствии с образом решением. Сложные оттенки пожухшей листвы, припыленных скал, каррарский мрамор, древесина ореха. Птицы в полете, широко раскинувшие крылья над обеденной и тв зоной вот-вот улетят на юг, это серия светильников Night birds, "ночные птицы" дизайнера Бориса Климека. Композиция на стене напротив острова кухни из светящихся колец выполнена индивидуально по авторскому эскизу.
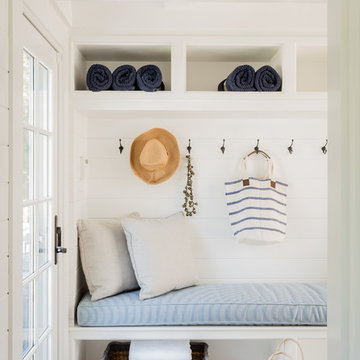
Designer: Liane Thomas
Interior Photography: Michael J. Lee
Exterior Photography: Eric Roth
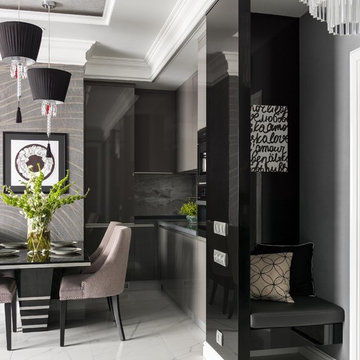
Небольшая 2-х комнатная квартира, которую перестроили в 3-х комнатную.
Автор дизайнер Андрей Волков.
Стилист Даша Соболева.
Фото Сергей Красюк.

We love this formal front entryway featuring a stunning double staircase with a custom wrought iron stair rail, arched entryways, sparkling chandeliers, and mosaic floor tile.
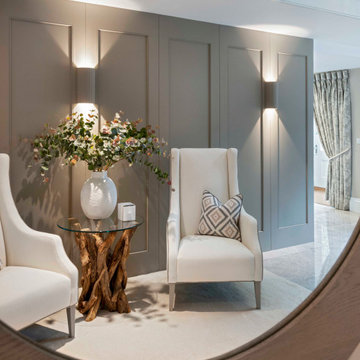
Entrance hall with driftwood side table and cream armchairs. Panelled walls with plastered wall lights.
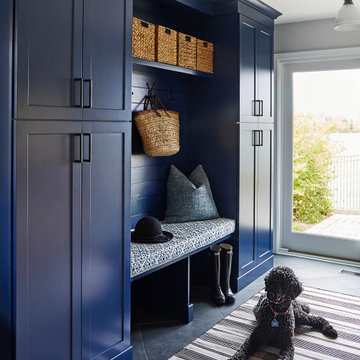
Download our free ebook, Creating the Ideal Kitchen. DOWNLOAD NOW
Lakefront property in the northwest suburbs of Chicago is hard to come by, so when we were hired by this young family with exactly that, we were immediately inspired by not just the unusually large footprint of this 1950’s colonial revival but also the lovely views of the manmade lake it was sited on. The large 5-bedroom home was solidly stuck in the 1980’s, but we saw tons of potential. We started out by updating the existing staircase with a fresh coat of paint and adding new herringbone slate to the entry hall.
The powder room off the entryway also got a refresh - new flooring, new cabinets and fixtures. We ran the new slate right through into this space for some consistency. A fun wallpaper and shiplap trim add a welcoming feel and set the tone for the home.
Next, we tackled the kitchen. Located away from the rest of the first floor, the kitchen felt a little isolated, so we immediately began planning for how to better connect it to the rest of the first floor. We landed on removing the wall between the kitchen and dining room and designed a modified galley style space with separate cooking and clean up zones. The cooking zone consists of the refrigerator, prep sink and cooktop, along with a nice long run of prep space at the island. The cleanup side of the kitchen consists of the main sink and dishwasher. Both areas are situated so that the user can view the lake during prep work and cleanup!
One of the home’s main puzzles was how to incorporate the mudroom and area in front of the patio doors at the back of the house. We already had a breakfast table area, so the space by the patio doors was a bit of a no man’s land. We decided to separate the kitchen proper from what became the new mudroom with a large set of barn doors. That way you can quickly hide any mudroom messes but have easy access to the light coming in through the patio doors as well as the outdoor grilling station. We also love the impact the barn doors add to the overall space.
The homeowners’ first words to us were “it’s time to ditch the brown,” so we did! We chose a lovely blue pallet that reflects the home’s location on the lake which is also vibrant yet easy on the eye. Countertops are white quartz, and the natural oak floor works well with the other honey accents. The breakfast table was given a refresh with new chairs, chandelier and window treatments that frame the gorgeous views of the lake out the back.
We coordinated the slate mudroom flooring with that used in the home’s main entrance for a consistent feel. The storage area consists of open and closed storage to allow for some clutter control as needed.
Next on our “to do” list was revamping the dated brown bar area in the neighboring dining room. We eliminated the clutter by adding some closed cabinets and did some easy updates to help the space feel more current. One snag we ran into here was the discovery of a beam above the existing open shelving that had to be modified with a smaller structural beam to allow for our new design to work. This was an unexpected surprise, but in the end we think it was well worth it!
We kept the colors here a bit more muted to blend with the homeowner’s existing furnishings. Open shelving and polished nickel hardware add some simple detail to the new entertainment zone which also looks out onto the lake!
Next we tackled the upstairs starting with the homeowner’s son’s bath. The bath originally had both a tub shower and a separate shower, so we decided to swap out the shower for a new laundry area. This freed up some space downstairs in what used to be the mudroom/laundry room and is much more convenient for daily laundry needs.
We continued the blue palette here with navy cabinetry and the navy tile in the shower. Porcelain floor tile and chrome fixtures keep maintenance to a minimum while matte black mirrors and lighting add some depth the design. A low maintenance runner adds some warmth underfoot and ties the whole space together.
We added a pocket door to the bathroom to minimize interference with the door swings. The left door of the laundry closet is on a 180 degree hinge to allow for easy full access to the machines. Next we tackled the master bath which is an en suite arrangement. The original was typical of the 1980’s with the vanity outside of the bathroom, situated near the master closet. And the brown theme continued here with multiple shades of brown.
Our first move was to segment off the bath and the closet from the master bedroom. We created a short hall from the bedroom to the bathroom with his and hers walk-in closets on the left and right as well as a separate toilet closet outside of the main bathroom for privacy and flexibility.
The original bathroom had a giant soaking tub with steps (dangerous!) as well as a small shower that did not work well for our homeowner who is 6’3”. With other bathtubs in the home, they decided to eliminate the tub and create an oversized shower which takes up the space where the old tub was located. The double vanity is on the opposite wall and a bench is located under the window for morning conversations and a place to set a couple of towels.
The pallet in here is light and airy with a mix of blond wood, creamy porcelain and marble tile, and brass accents. A simple roman shade adds some texture and it’s top-down mechanism allows for light and privacy.
This large whole house remodel gave our homeowners not only the ability to maximize the potential of their home but also created a lovely new frame from which to view their fabulous lake views.
Designed by: Susan Klimala, CKD, CBD
Photography by: Michael Kaskel
For more information on kitchen and bath design ideas go to: www.kitchenstudio-ge.com

Modern home front entry features a voice over Internet Protocol Intercom Device to interface with the home's Crestron control system for voice communication at both the front door and gate.
Signature Estate featuring modern, warm, and clean-line design, with total custom details and finishes. The front includes a serene and impressive atrium foyer with two-story floor to ceiling glass walls and multi-level fire/water fountains on either side of the grand bronze aluminum pivot entry door. Elegant extra-large 47'' imported white porcelain tile runs seamlessly to the rear exterior pool deck, and a dark stained oak wood is found on the stairway treads and second floor. The great room has an incredible Neolith onyx wall and see-through linear gas fireplace and is appointed perfectly for views of the zero edge pool and waterway. The center spine stainless steel staircase has a smoked glass railing and wood handrail.
Photo courtesy Royal Palm Properties
Entrance with Black Floors and White Floors Ideas and Designs
4
