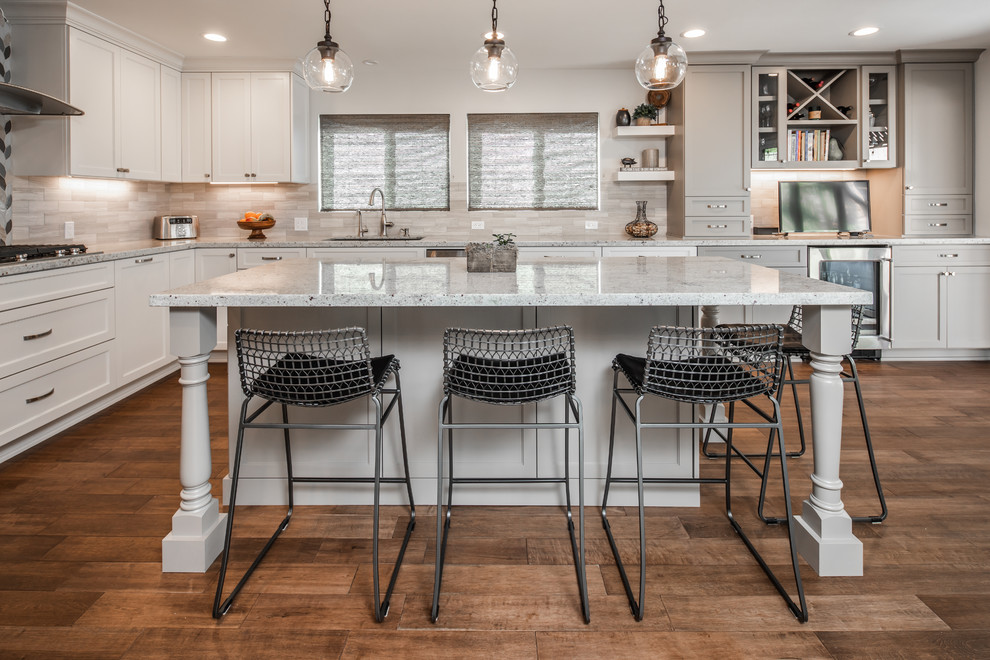
Encinitas Gourmet Kitchen Full Design and Home Remodel
More than just a cosmetic remodel, this kitchen and dining room received a dynamic floor plan update. Without having to add square footage, we were able to double the size of the kitchen, add a wine bar, and increase the size of the previously disconnected dining room. Interior walls were removed to accomplish this open concept entertaining area. Harwood flooring throughout the areas connect the kitchen and dining areas, as well as warm up the space and add character. The warm gray accent cabinets coordinate and compliment the white kitchen. The large glass door system brings the outdoors in and allows for seamless entertaining and dining. The landscaping in the backyard was completely redone, including hardscape, walk ways, fire features, and pergola and trellis structures. The upstairs bath is an unexpected surprise with navy blue cabinetry, polished nickel plumbing fixtures, and glass accent tile. The cement look floor tile is both sophisticated and unique.
