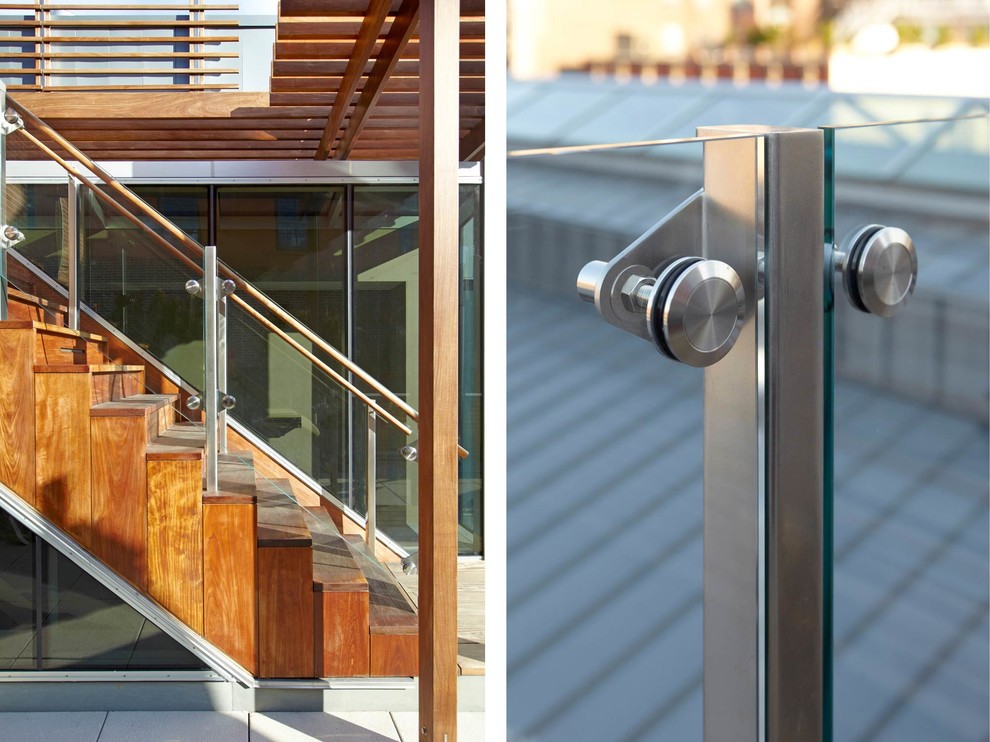
Downtown Triplex
Downtown Triplex
New York, New York
In a historic district along lower Broadway, we renovated an existing duplex and designed a new penthouse to create a stunning four-bedroom triplex and roof terrace. Bluestone and a pergola built with sustainably-harvested ipé wrap the top floor. The lower terrace has an outdoor kitchen, fire pit, and dining area; steps lead to the upper terrace where a hot tub and sun deck have sweeping views of the skyline. At the interior, a two-story high stair wall clad in American black walnut with stainless steel trim visually connects each floor. The walnut veneer was purchased from FSC-controlled sources and the rooms have been finished with fabrics and rugs that are naturally low-emitting materials. With construction materials that either contain a high percentage of recycled content or are formaldehyde-free, the project is an expression of how elegance and responsible design are part of a healthy, beautiful family home.
photos: timothy bell
