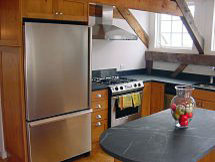
Diguiseppe Architecture
Barn Conversion, Accord, New York Conversion of a rural two story barn into a three bedroom two bath residence situated on three acres. The design incorporated existing farm elements, local stone and exposure of the original pegged beams and trusses. Additions included a gourmet kitchen, copper and metal roofing, eighteenth century wood doors from the Chateau D’If along with hand hewn timbers and extensive landscaping. The large deck affords views of the lower valley.
