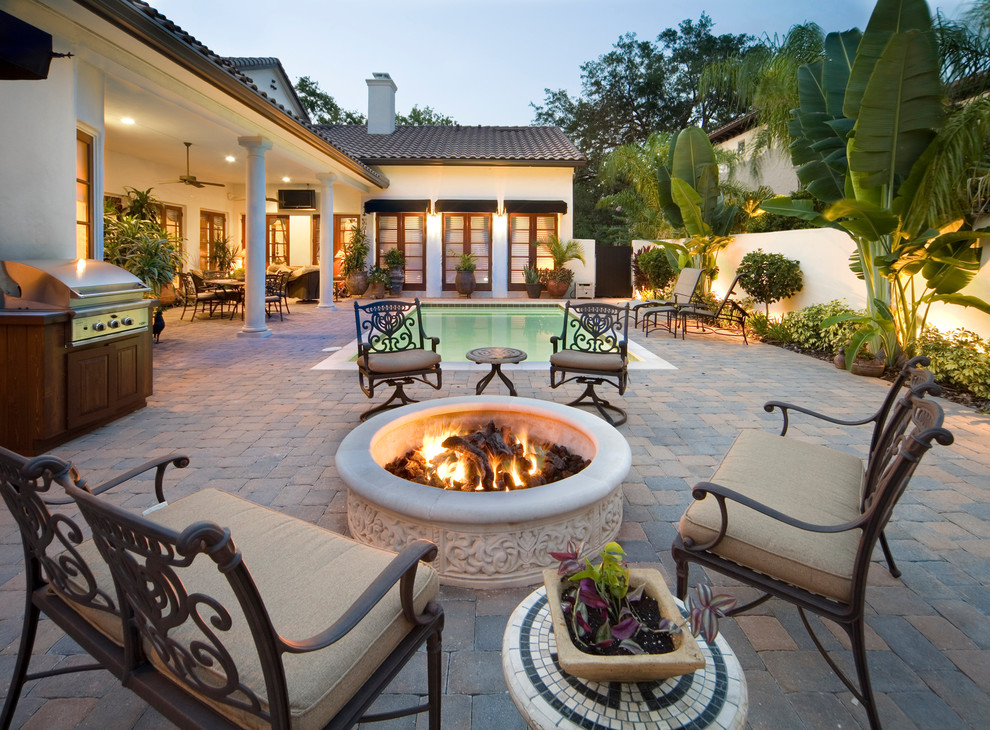
Daffodil
Daffodil has 4,030 square feet of air conditioned space and 5,071 total square feet under roof. It features a “piano shaped” family room with a full wall of glass facing the entertainment lanai and pool patio. A very large “u-shaped” kitchen with a central island makes food preparation and entertaining a breeze. A separate dining room is connected to the kitchen with a service hallway, which encloses the walk-in pantry. The entry location of the home is offset to the left quadrant of the home with a spacious entry foyer and an adjacent office/den. The foyer entry leads you into the spacious living room and a stunning gallery hall connects the rest of the first floor to the entry and living areas. Three bedrooms and three bathrooms are situated upstairs and flank the monumental stairway which overlooks the entry foyer from the second floor.
