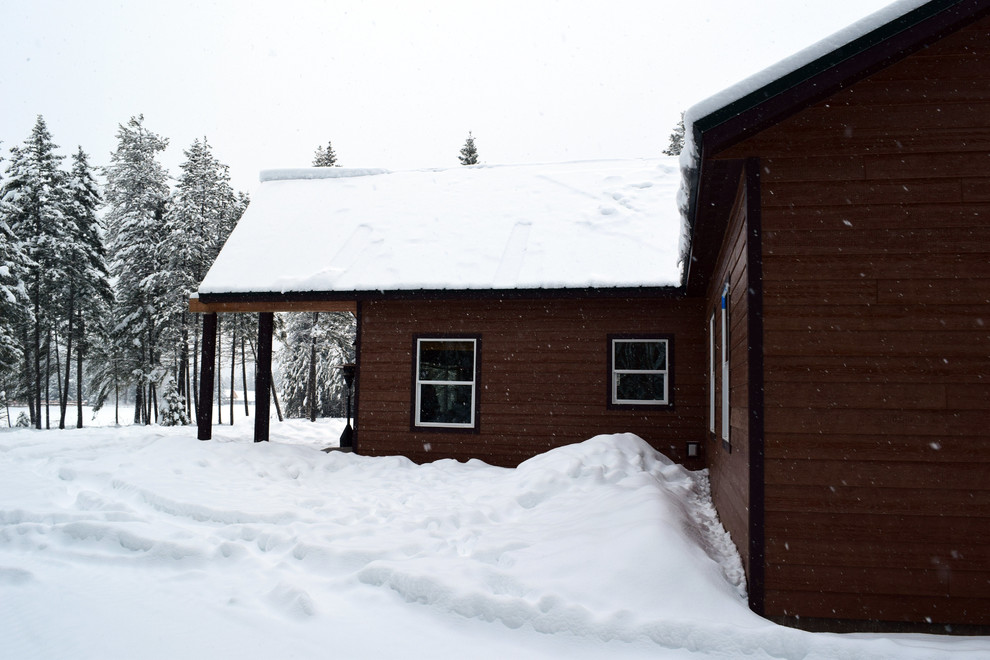
Custom Tahoe Chalet
Custom modular chalet-style home. 3 Bed, 2 baths, 1718 SF. Knotty Alder at Ceiling, Cabinets, Interior Doors & Trim; Master Suite with Walk-in-Closet; Kitchen Island with Eating Bar; Open Concept Living Areas, Loft w/ Open to Below Ceilings; 10' Roof Overhang; Fireplace with Outside Chase; Unfinished Basement Foundation; Garage
