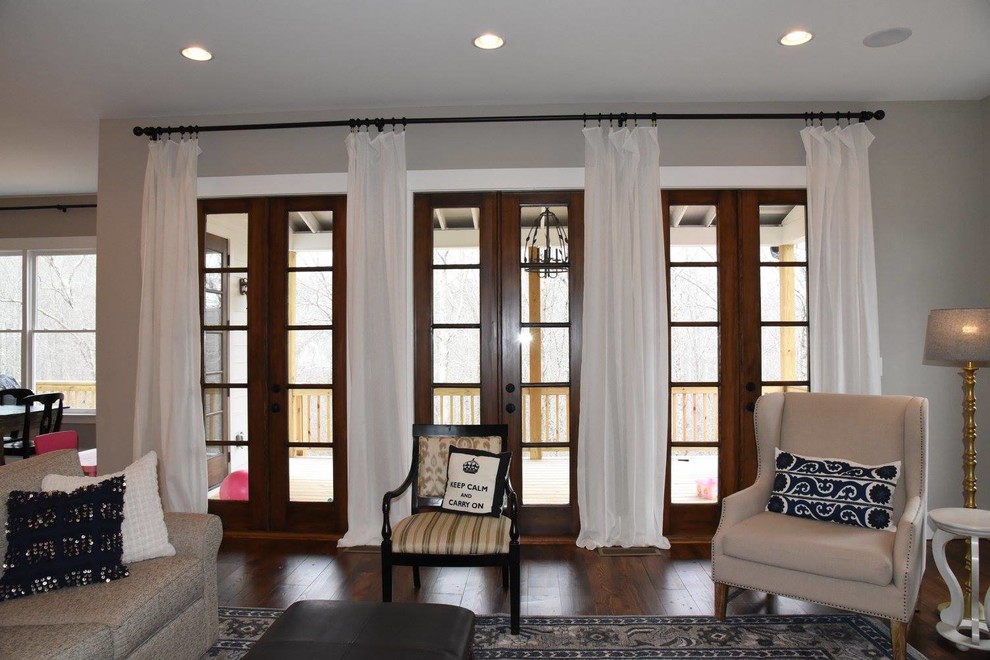
Custom Home Design #483
This beautiful country home was designed to be built in North Georgia in 2014. The black Metal Roof really sets it apart and was a beautiful choice for this home.
Specs: Typical wood framed construction on a full unfinished poured concrete basement foundation.
Main Floor 2,167.0 Sq. Ft. Heated
3 Car Garage 957.0 Sq. Ft.
Second Floor 2,155.0 Sq. Ft. Heated
Covered Porches 595.0 Sq. Ft.
On a 2,171.0 Sq, Ft. Unfinished Basement
Photos coutesy of Precision Custom Home Builders Canton, Ga.
