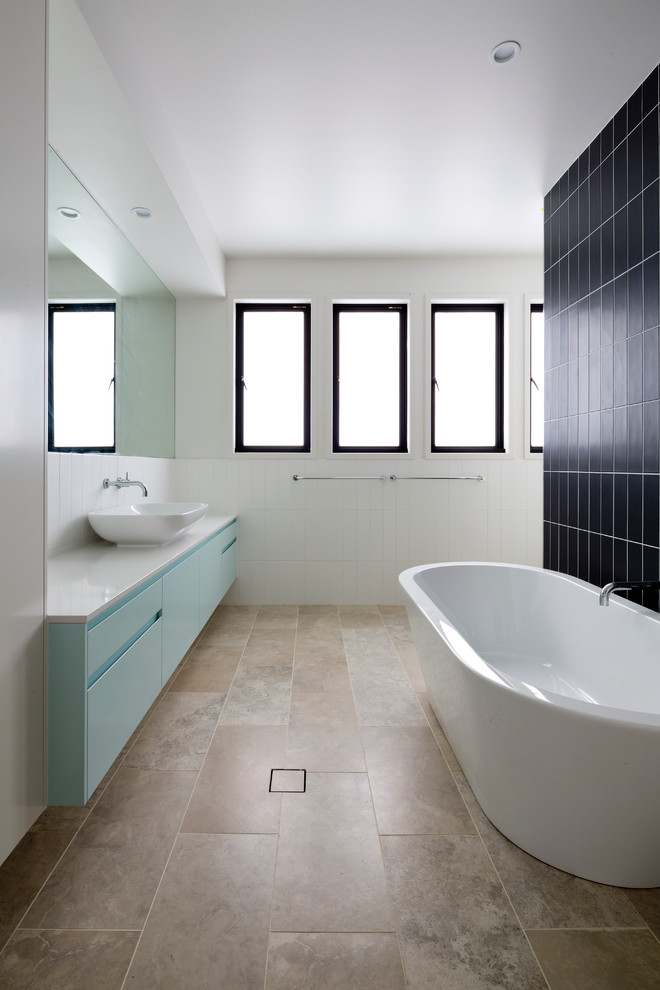
Currumbin House
This renovation project involved reconfiguring an existing single story cottage and adding a 2 story rear extension with living on ground and a first floor master bedroom and ensuite. The key to the project was raising the back garden to floor level creating a visual link between kitchen, dining and living areas.
Photos: Angus Martin

floor tile