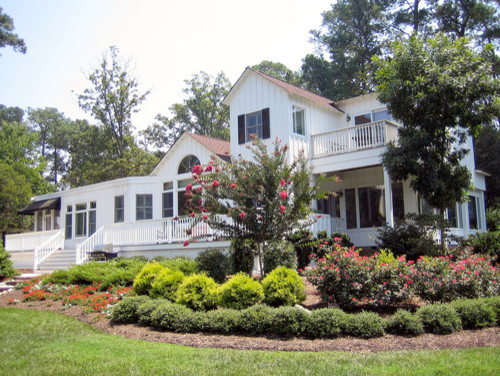
Craftsman Bungalow Redux
This project consisted of additions and interior renovations to a 1930's waterfront summer cottage. The client’s asked us to maximize water views and advance modern needs, while remaining sympathetic to the home's historic fabric and serene setting. The broad scope of work ranged from enlarging the existing kitchen and dining area to a second floor addition that featured a master bedroom, bath and large walk-on closet with flanking bookcases accessed from the hallway. Craftsman detailing was consistent throughout, including replicating the existing interior millwork and board and batten siding. To save the living area’s existing wall paneling, the second-floor joist system was supported on steel columns, finished to resemble pilasters. JRML provided the interior and exterior design, finish specifications, lighting design and decorating.
