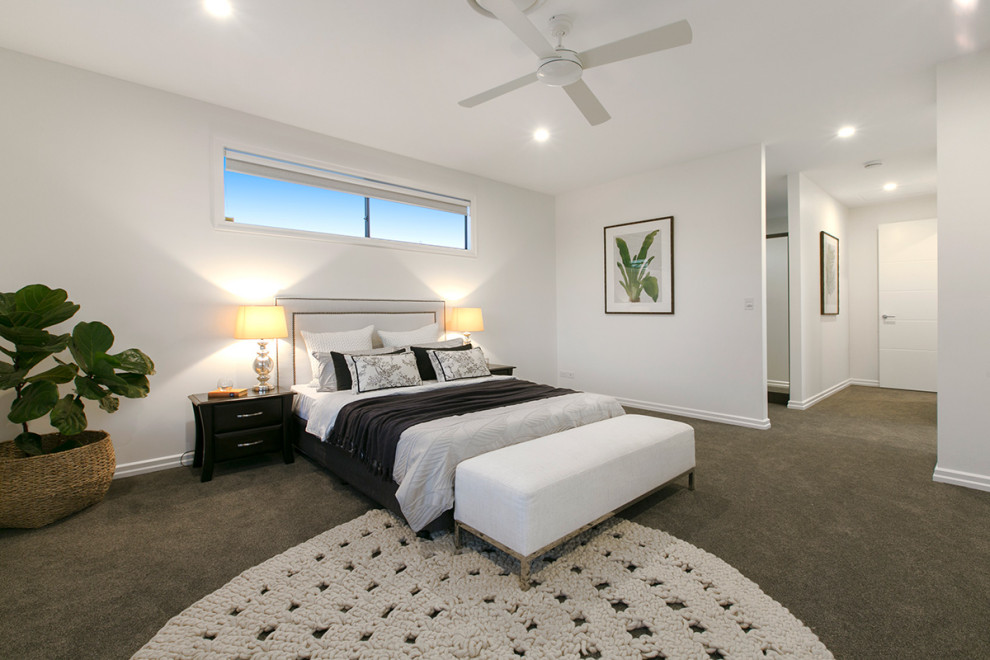
Corso 2
This project involved the sub-division of one residential lot into two separate lots, as well as the design and construction of two modern homes to meet the criteria for the small lot housing code.
The brief from the Client was to provide a product that would be suitable for the location on the Brisbane Corso with a strong street presence and present a layout suitable for modern families with open plan living spaces connecting with outdoor entertainment, pool and backyard.
Due to the sloping nature of the site, we designed a split-level home that would provide connection to spaces, yet privacy where needed for the growing family.
