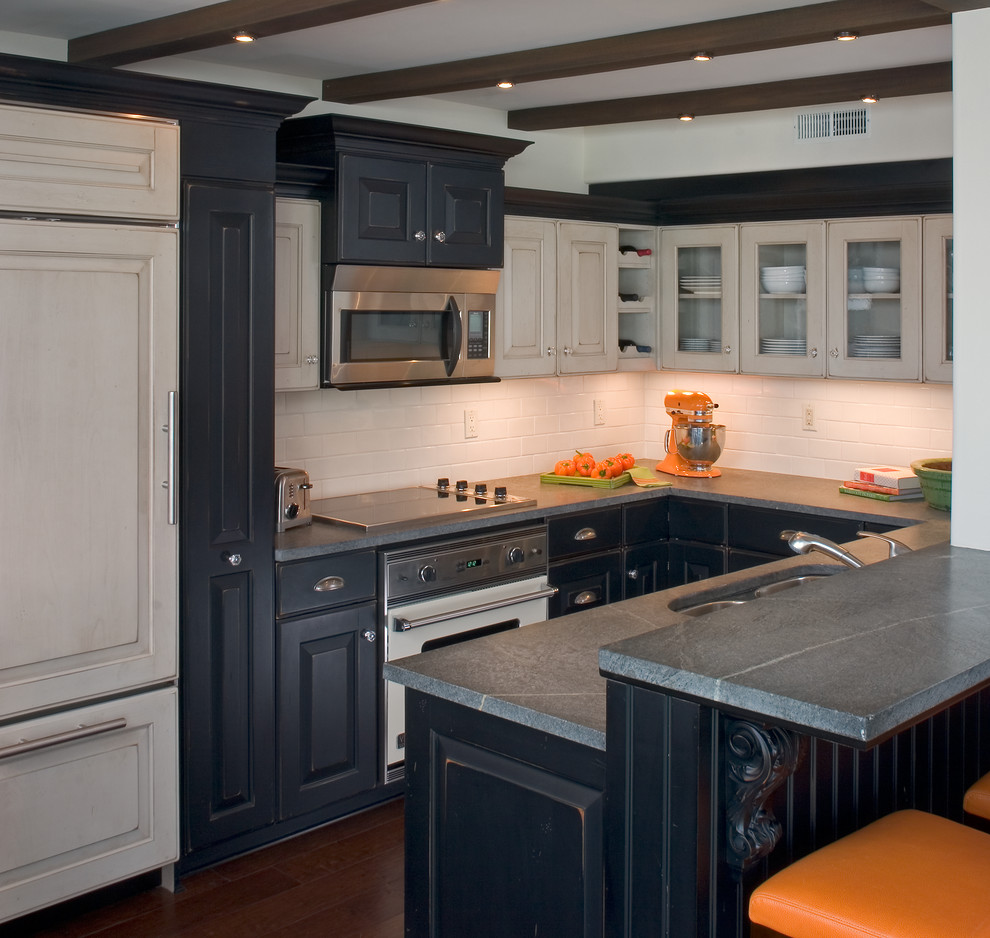
Coronado Kitchen Remodel
The clients had four directives going into the project. They didn’t want it to look like a condo, they wanted as much storage space as possible, be daring with color, and they wanted a usable practical kitchen to cook in.
We began by removing the wall between the kitchen and living room. This allowed the living room to open further on to the fabulous views. To achieve the Nantucket beach cottage feel we selected two colors for the kitchen both with distressing. The lighter color is called Putty Matte, which softly contrasts with the Midnight Black finish. The bead board paneling and interiors of cabinets along with crystal knobs, soapstone counter top and beamed ceiling further enhance the feeling that you are in a century old New England home.
We included space saving items such as a 30” refrigerator, 12” wide pull out pantry, tray storage, etc. To maximize the storage, I designed banquet seating with storage drawers below. Cubby shelves behind the banquet house books & special objects.
I chose to relocate the refrigerator to the outer side of the kitchen space so that one could retrieve a soda or snack without walking into the “cook’s area”. The dishwasher was moved to the left side of the sink as opposed to the right side. It can now be loaded directly from the table or from the sink side.
Design and remodel by Design Studio West
Brady Architectural Photography

color blend