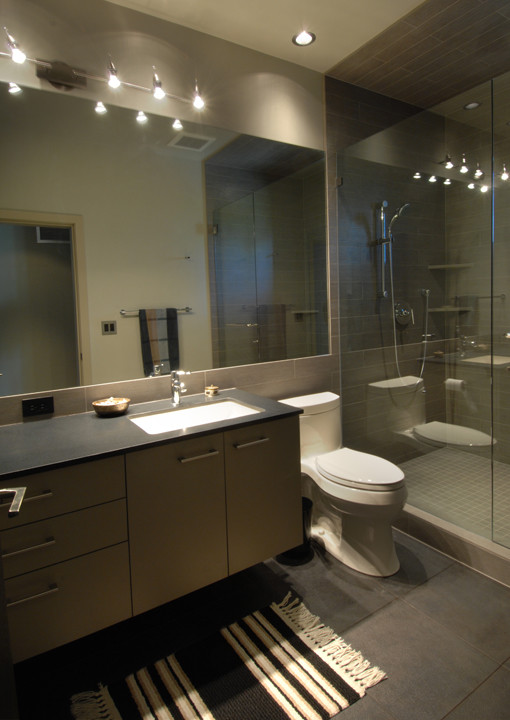
Coop 15 Architecture
This property in Edmonds sits atop a high bluff, above railroad tracks, with commanding views of water, mountains and sunsets. Designed for a single person, the house is 2,000 square feet, with living and guest spaces on the main floor and a master suite and office on the second floor. The exterior is a series of horizontal and vertical planes made from aluminum-framed glass, charcoal color brick, cement stucco, and Western Red Cedar.
