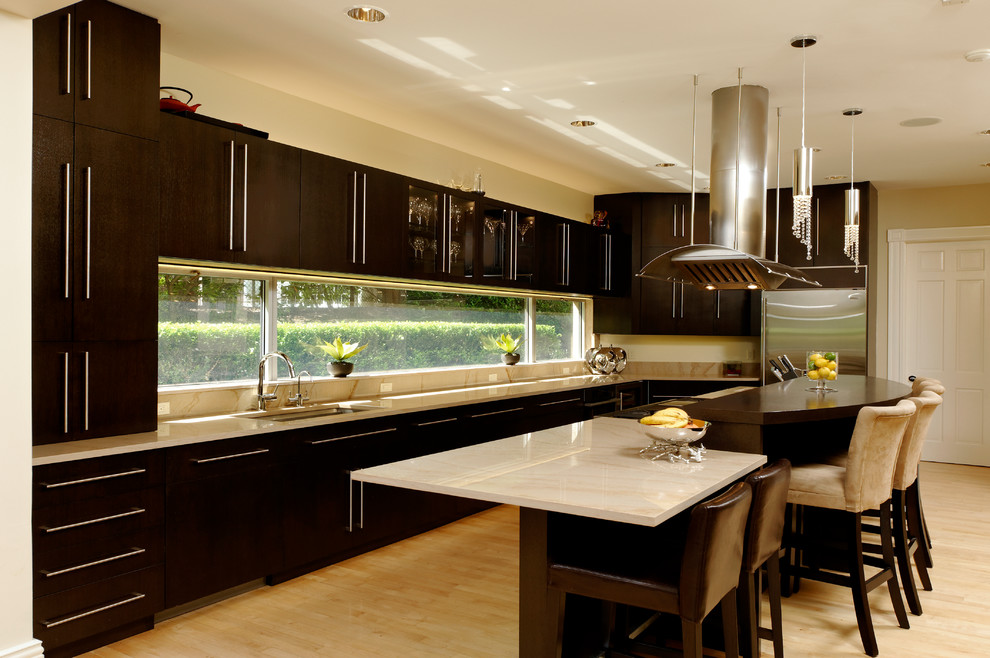
Contemporary Renovation in Washington, DC
On the main level, the walls enclosing the kitchen were demolished to open up the space and improve flow. The space for the original, adjoining breakfast room with banquette was incorporated into the kitchen design. A multi-purpose island now runs the length of the expanded room to provide seating for casual meals and a great display area when entertaining. Countertop work space and storage abound and the clean, contemporary lines are enhanced by the open floor plan.
BOWA and Bob Narod Photography
