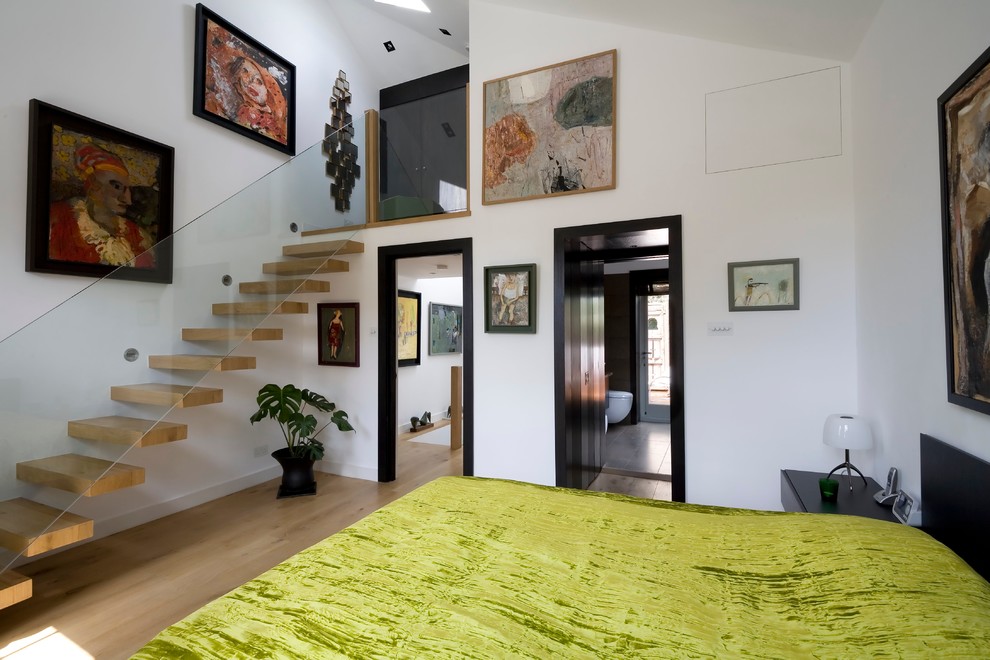
CHELSEA TOWNHOUSE No 3
The master bedroom is located at the top of the house. Once again, maximum use has been made of the available space by extending into the former loft area. A mezzanine dressing area has been created, reached via a cantilevered oak staircase with a structural glass balustrade.
Photographer: Bruce Hemming

stairs for the kitchen