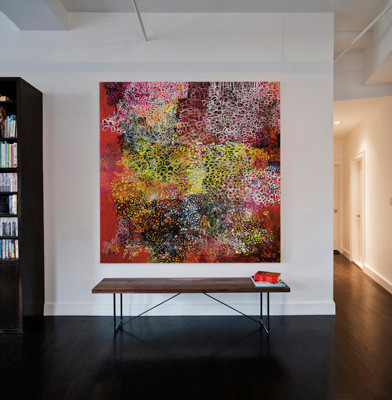
Chelsea Penthouse
The work on the 1,500 sq ft. loft in the flatiron district of Manhattan, NYC was completed shortly after the owners got married in June, 2010. The space had not been renovated since its construction 30 years prior and was in dire need. The main goal was to convert the once crowded space to an open plan, filled with light and ideal for entertainment and comfort. Working on a very low budget, the standard loft oak strip flooring was sanded and stained to an ebony finish. Millwork and furniture pieces were custom designed and built. The dining room chandelier was custom designed and built as well. The apartment is furnished with the client’s late father's oil paintings and antique posters from their mother's art gallery.
