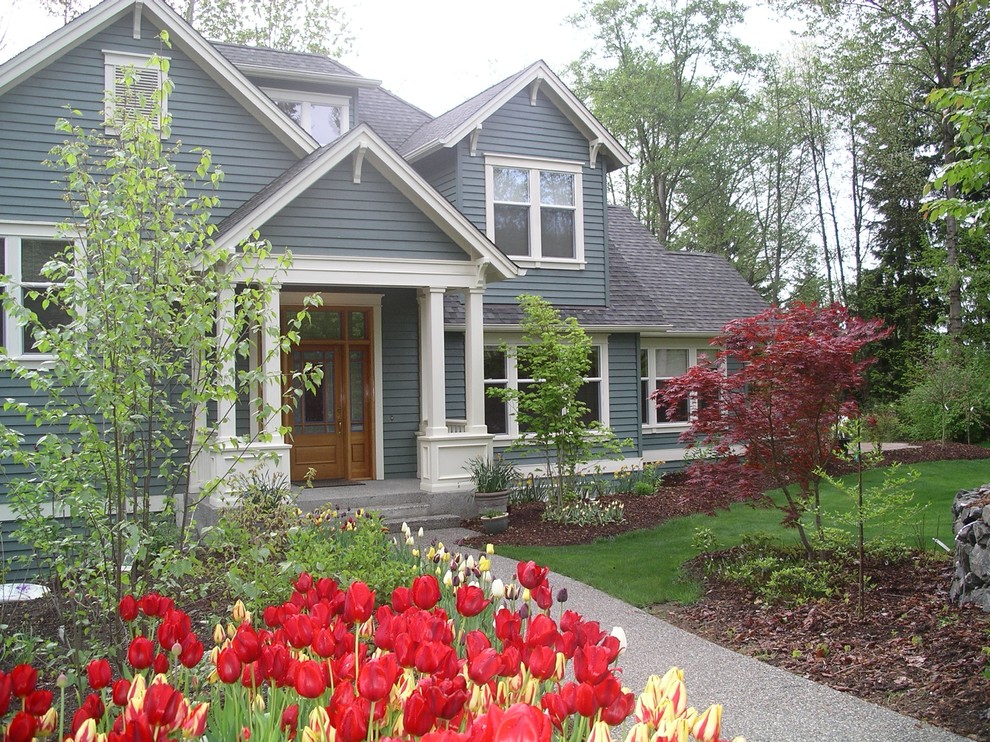
Carl Colson Architect
This home is tucked into the sloping hillside, creating a series of landscaped terraces that wrap around the front and side of the house and are located adjacent to the living and dining areas, providing pleasant views to the park like setting. The overlapping gable roofs at the main roof and porch were designed to create a visually appealing appearance. The numerous windows have classic wood trim detailing and provide character and a great deal of light to the extensively wood trimmed interior spaces.
