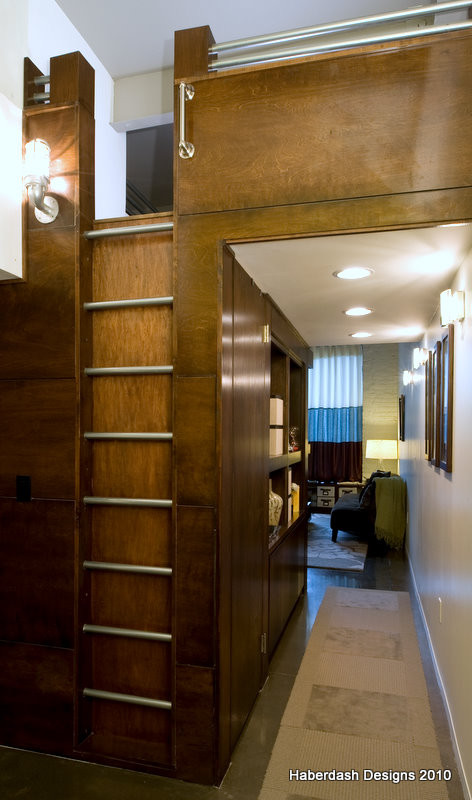
Capture and Use that Vertical Space
We looked up to find more space in a small loft. The previous open to the tall ceiling hall area that housed shelving, storage, and a washer and dryer got a make over. We used the top of the storage and laundry spaces and extended to the wall for the children's sleeping area. There is just, and I mean just, room for an adult to sit up in the bed. The kids got a private space to sleep while the living area could be kept neater. There was enough room by the stacked washer and dryer to tuck in a ladder. Galvanized fence poles were used for the rungs. Twin mattresses fit neatly in the new space and a room is created within a room. Mattresses were carefully placed for height between ceiling beams. Low walls with fence pole rails above make the space safe while remaining open concept. The sleeping area, while open, is hidden from view. A small grab bar helps make the transition from ladder to loft. If not needed for sleeping the space makes great loft storage.

Bathroom