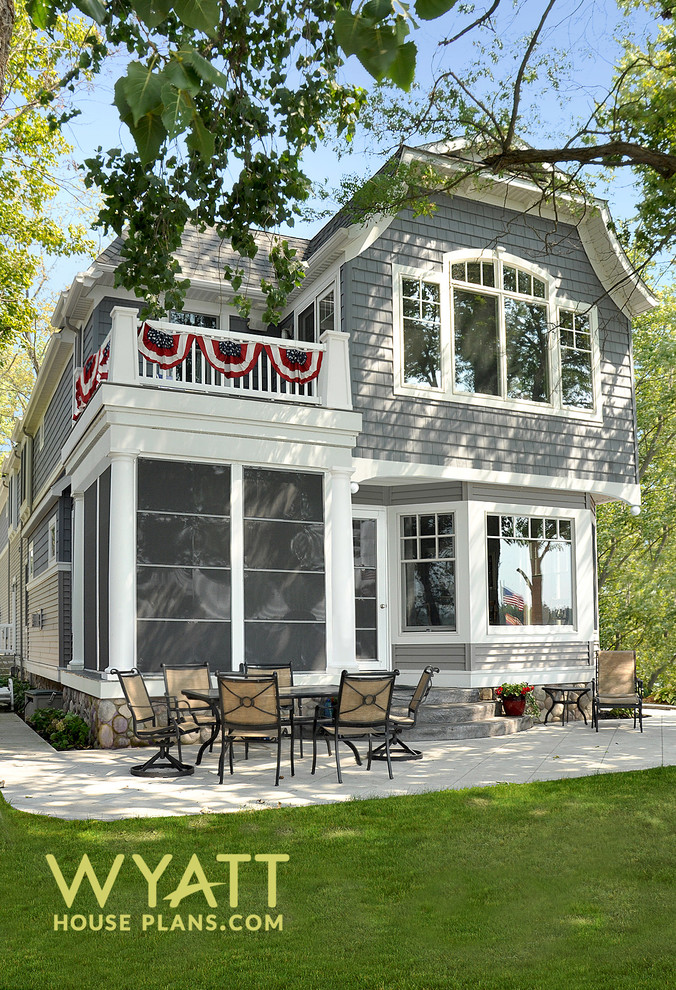
Calimesa Two-Story, narrow lot home
A two-toned gray exterior highlites this LAKE HOME. Designed for NARROW LOTS, the Calimesa house plan is a 3775 square foot, 4-bedroom, 2-story home plan just 29-feet wide. Enjoy views from the master bedroom's BALCONY or the BAY-SHAPED dining room. The PORCH is enclosed with Eze-Breeze units for added comfort. Gray siding contrasts wide, white trim. This gray really helps the trim look extra bold. The HOUSE PLANS were designed by Mark Wyatt of Wyatt Drafting & Design, Inc.
622 South Buffalo Street
Warsaw, Indiana 46580
Photography: Mark Wyatt for
Wyatt Drafting & Design, Inc.
copyright Wyatt D & D

Screened porch, balcony, bay window,