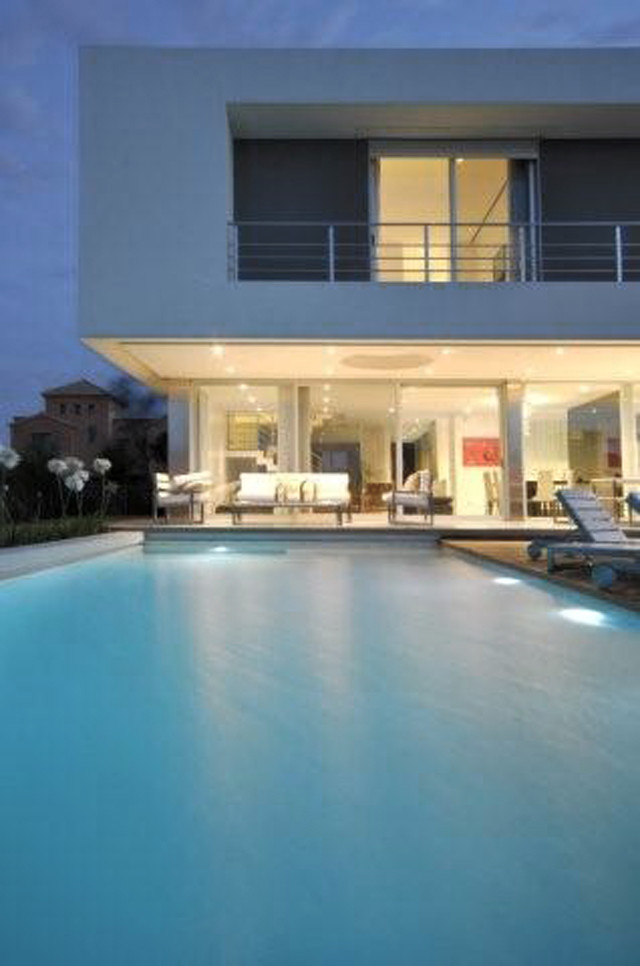
Cabo House
Cabo House (2012)
Project, Works Management and Construction
Location Cabos del Lago, Nordelta, Tigre, Buenos Aires, Argentina
Total Area 452 m²
The geometry is solved through a simple S-shaped folded wall that allows the house to be opened to the front and rear façade, closing on its sides above and below alternatively to create the different areas of the layout. The right corner of the front, with a seven-meter projecting roof, includes the pedestrian access and space for parking the cars. To the rear façade, the sitting room, dining room and kitchen are integrated, followed by a large gallery that connects them to enjoy the views onto the garden, the pool and the lagoon that is behind the lot.
The ground floor is completed with a study, a toilet and the service area: laundry, pantry, storage room, bedroom and bathroom.
The upper floor, including the master suite, the music room and three bedrooms with the respective service rooms, opens the views onto the environment and is complemented by a large terrace on the side.
