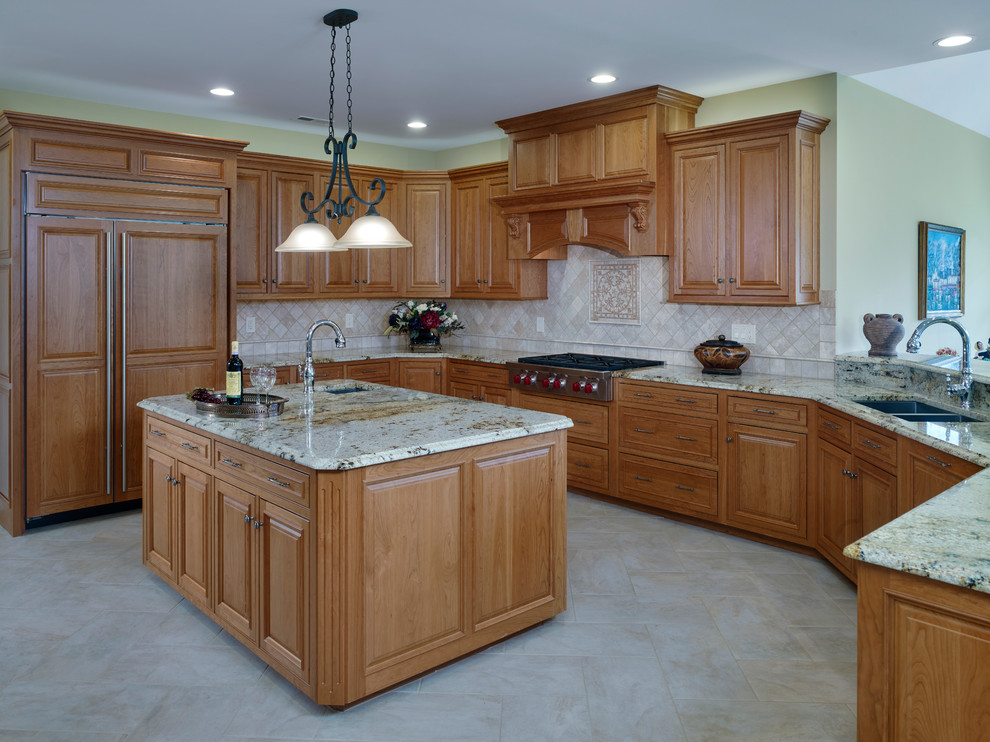
Bucks County, Belamour, Single Family
The 7,500 SF master bedroom downstairs, open floor plan showcases the universal accessibility of this custom residential design by the OMNIA Group Architects. It highlights many of the needs of today's homeowner. Upon entry, the more traditional grand foyer is experienced providing access to second floor bedrooms. After transitioning through the foyer to the gallery, this unique design reveals itself. The gallery is a central organizing element to first floor living, allowing for private access to the first floor master suite, gathering room and kitchen.
This open first floor plan allows for visual connection throughout. From the central kitchen to dining and breakfast, this first floor layout allows for infinite flexibility no matter what type of gathering. Topped off by a fabulous outdoor covered patio with masonry fireplace. A custom Geothermal heating and air conditioning system helps keep the carbon footprint small and the bills in control. Surely this sustainable design will be valued for generations to come.
Joseph M. Kitchen Photography

I like the Granite