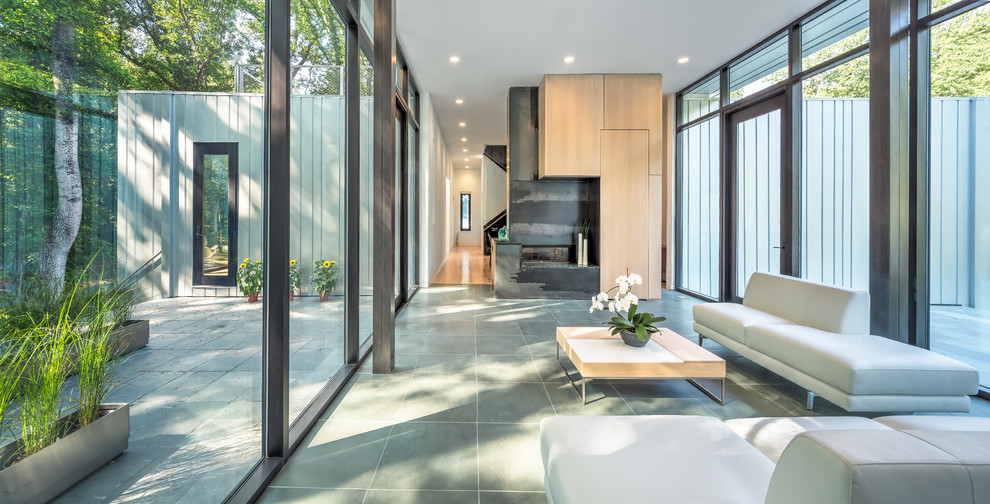
Bridge House
The living room is a spatially open connection between the two ground-floor volumes. Visually framing the rear landscape, it creates a see-through condition from the entrance to the back valley. This space optically pulls the front lawn through the house and into the valley. The room features a custom-built gas fireplace crafted of mixed material: steel, soapstone, and white oak panels.
