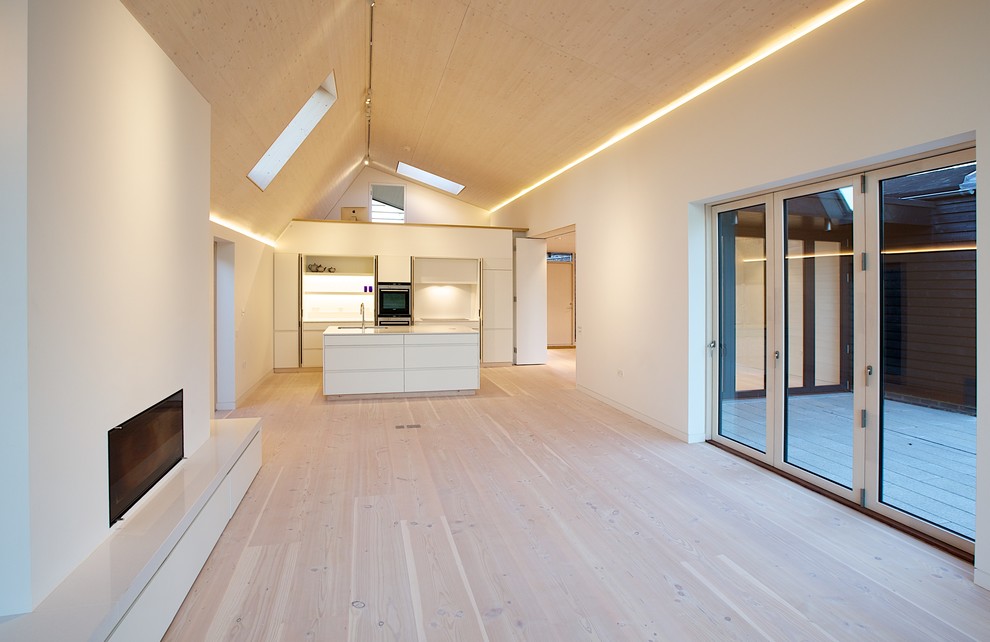
Bourne Lane
The open plan kitchen and living room with its dramatic double height space projecting onto the terrace and garden. Both the Douglas Fir flooring and the exposed CLT ceilings have been treated with lime to lighten their finishes and prevent the wood yellowing over time.
Photo by Will Layzell
