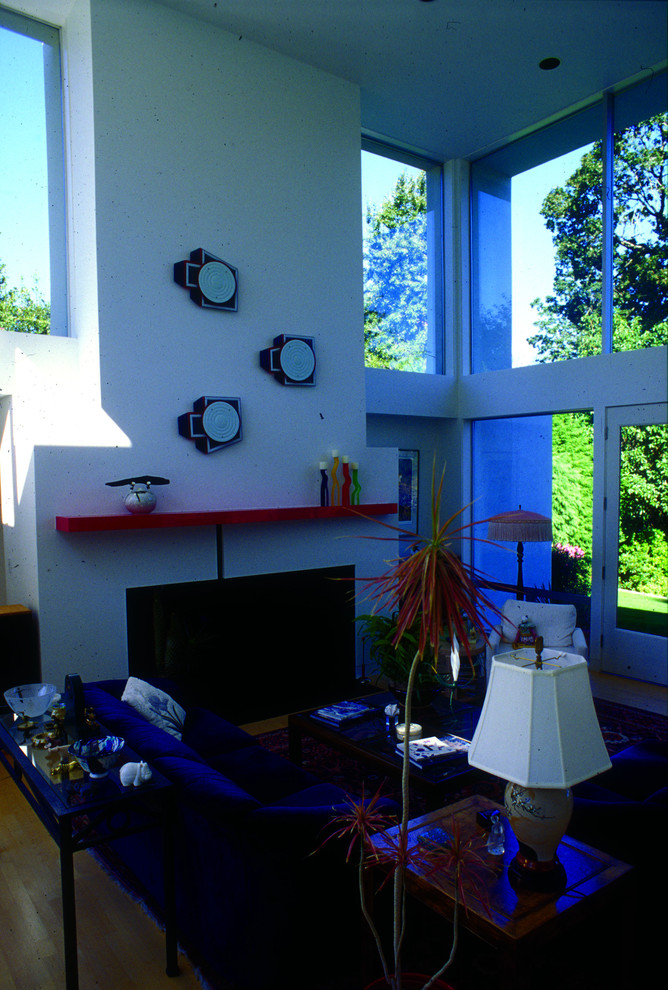
Borghorst House
The Borghorst Residence is a "plate-up" remodeling of a modest single story ranch house on a Willamette riverfront lot. The client had grown up in the original house, purchasing the property from his retiring parents. Seeking a break from traditional forms, the new owners supported a clean modernist image employing a partie of solids and voids to define major spatial groupings.
The approach reveals the more public areas that in turn frame a two-story view through the house westward to the river, while private areas are appropriately opened only to the river. This play of opacity and transparency, separated largely by the vertical circulation elements, offers interesting compositional opportunities and a legible clue to the building's organization.
