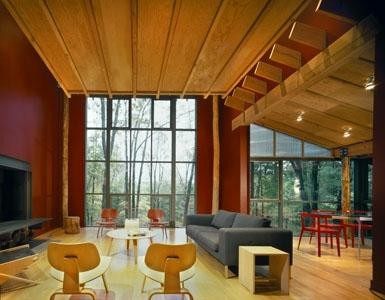
Bohlin Cywinski Jackson
The pristine beauty of this steeply sloped, wooded site called for simple geometry and clean, basic materials. Opening its face to the southeast, the houseís cubic volume projects from the hillside against the backdrop of the Shawangunk Ridge. A diagrammatically proportional rectangular volume rises behind the cube, anchoring it to the sloping landscape. The cubeís black stained concrete foundation forms a strong yet unobtrusive pedestal.The single slope roof rises parallel to the hillside, balancing on a matrix of Douglas fir rafters, a wood and steel truss, glulam beams, and peeled log columns. Cedar siding, richly stained red and green, punctuates the clean masses, which are opened up to create a glazed axis of travel from outside to inside. Within the rectangular volume, the stairwell ascends and descends perpendicular to the axis of travel, its polycarbonate skin transmitting diffused light to the family room below and the master bedroom and bath above. The glass-walled dining space on the cubeís southwest flank, an anomaly within this planís geometry, appears to float among the trees.The clients are artists, he a filmmaker and graphic designer, and she a jewelry designer and manufacturer, who aspired to create a modest house in spirited surroundings. Inveterate rock climbers, they share an adventurous, fun-loving nature, expressed by the play of geometric shapes in their house.
