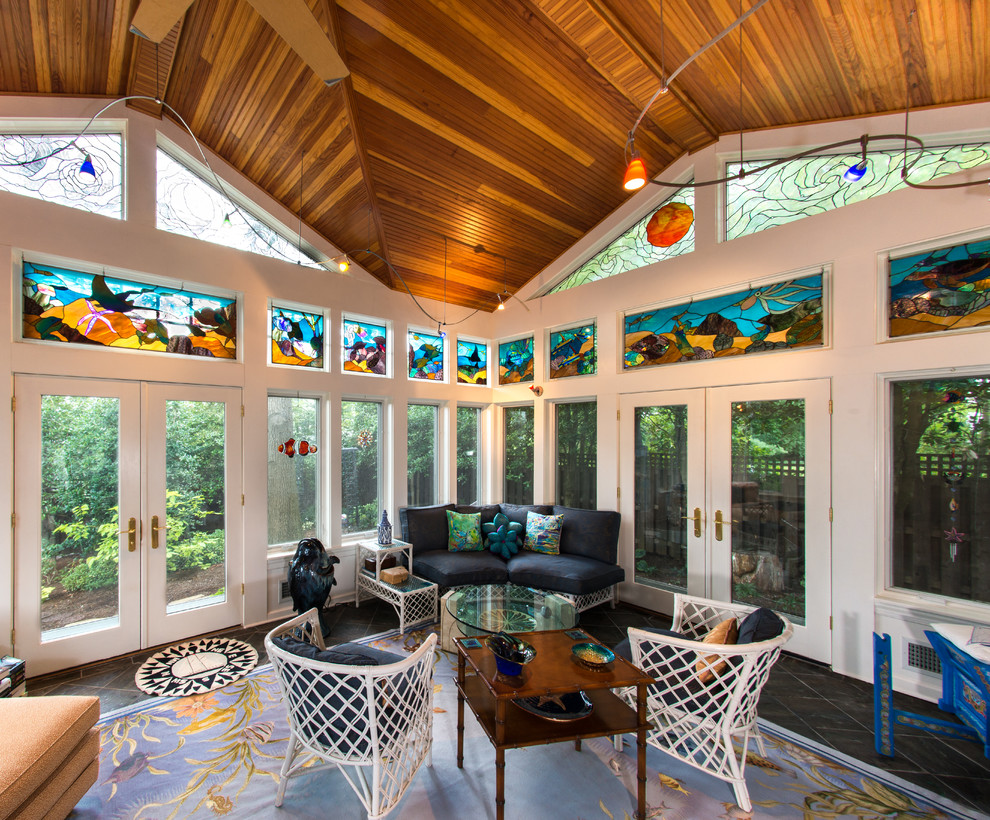
Bethesda Split Level Transformation
Sun room is an earlier house addition replacing a small screened porch. Beaded pine cathedral ceiling with undulating low voltage track lighting. Insulated windows and doors with custom designed hanging stained glass panels. Ceramic tile floor and carpet. Two sets of french doors lead out to the garden. Abundant natural light.
Photo: Ron Freudenheim
