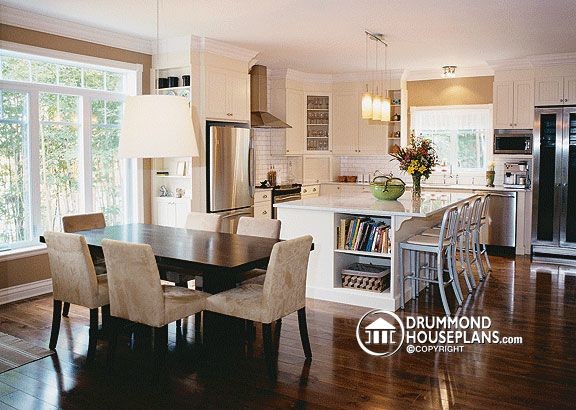
Beautiful new Modern Farmhouse home in photos # 3830 by Drummond House Plans
Modern kitchen photos - White Cabinets
This uniquely styled home is enhanced by dramatic roof and dormer masses and a wrap around veranda to create a beautiful home that can fit on a deep, narrow lot.
Colonial character with a 3 car garage offers the convenience of side entry for a welcoming courtyard effect. 9’ ceilings throughout the main level add to the spacious feeling of the open floor plan. A cozy fireplace in the main living area is visible from the dining area and the large kitchen island. The separate laundry/mud room with counter and utility sink has its own entrance to the garage and an adjacent powder room for extra convenience. A home office on this level can be converted into a fifth bedroom if required.
The second floor has three nicely sized secondary bedrooms that share their a complete bathroom with double vanity and access through a pocket door to the shower/toilet enclosure. The stunning master suite has a walk in closet, and the master bathroom features a double vanity and separate bath and shower as well as a toilet enclosure for extra privacy. A large, 14’ x 30’ bonus living space above the garage can be used as a second living room or game room, the perfect feature for today’s blended families

Book nook