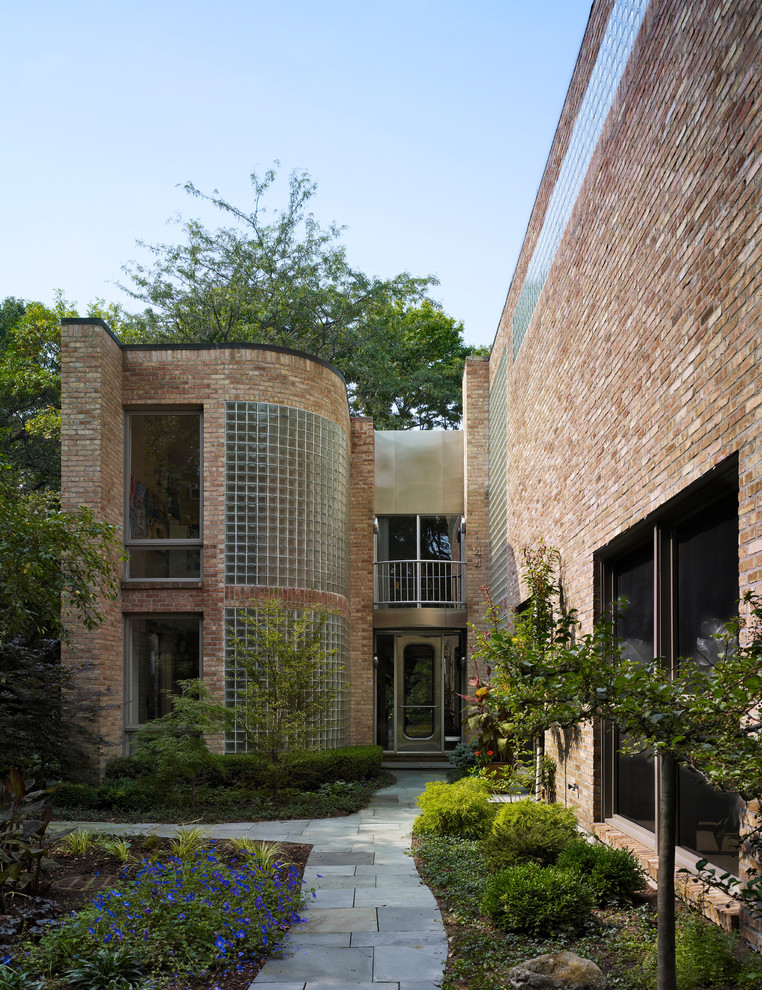
Bauhaus Plus
The first phase of improvements included a remodeled and expanded kitchen with a breakfast area (concealed behind the new first floor curved glass block wall). The second floor above the new breakfast area expanded the bedroom of one of the daughters. Other first phase improvements included updated bathrooms and lighting, as well as an expansion of a small first floor den to serve temporarily as a master bedroom.
The second phase three level addition included a three-car subterranean garage, a first floor screen porch, exercise room, and further expansion of the temporary master bedroom into a full family room, which included a stair rising to the new upper level master bedroom suite.
Hedrich Blessing Photography
