Bathroom with Medium Wood Cabinets and Multi-coloured Tiles Ideas and Designs
Refine by:
Budget
Sort by:Popular Today
81 - 100 of 6,047 photos
Item 1 of 3

Vista del bagno padronale dall'ingresso.
Rivestimento in gres porcellanato a tutta altezza Mutina Ceramics, mobile in rovere sospeso con cassetti e lavello Ceramica Flaminia ad incasso. Rubinetteria Fantini.
Piatto doccia a filo pavimento con cristallo a tutta altezza.
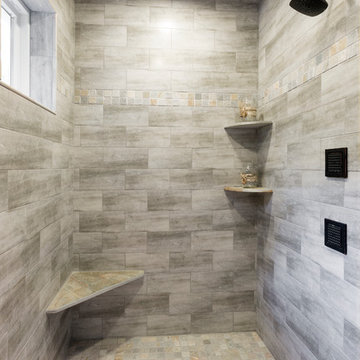
Large walk in shower with tile floor, walls and ceiling. The corner shelves and and bench are functional without taking up much room. Oili rubbed shower components.
Ryan Hainey
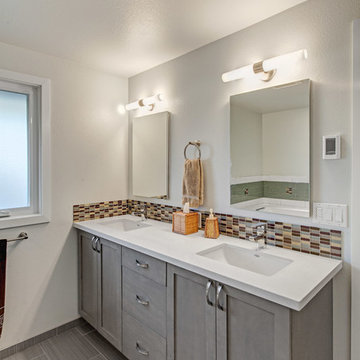
The existing master bathroom was very cramped and nearly unusable. H2D worked with the homeowners to expand and design a new master bathroom. The bathroom was designed with a separate toilet room, large walk-in shower with double shower heads, large soaking tub, and double vanity. The colors chosen for the bathroom are bright and airy.
Design by; Heidi Helgeson, H2D Architecture + Design, www.h2darchitects.com
Built by: Harjo Construction
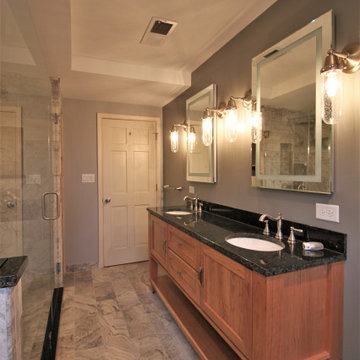
This master bathroom transformed from a small, dated space that lacked function and style to an organic, quaint space that features a custom tile shower using natural stone, furniture style cabinetry, and fixtures that WOW! The shower size more than doubled, and this happy client is now moving into this space that went from dream to reality in only a few short weeks!

Builder: AVB Inc.
Interior Design: Vision Interiors by Visbeen
Photographer: Ashley Avila Photography
The Holloway blends the recent revival of mid-century aesthetics with the timelessness of a country farmhouse. Each façade features playfully arranged windows tucked under steeply pitched gables. Natural wood lapped siding emphasizes this homes more modern elements, while classic white board & batten covers the core of this house. A rustic stone water table wraps around the base and contours down into the rear view-out terrace.
Inside, a wide hallway connects the foyer to the den and living spaces through smooth case-less openings. Featuring a grey stone fireplace, tall windows, and vaulted wood ceiling, the living room bridges between the kitchen and den. The kitchen picks up some mid-century through the use of flat-faced upper and lower cabinets with chrome pulls. Richly toned wood chairs and table cap off the dining room, which is surrounded by windows on three sides. The grand staircase, to the left, is viewable from the outside through a set of giant casement windows on the upper landing. A spacious master suite is situated off of this upper landing. Featuring separate closets, a tiled bath with tub and shower, this suite has a perfect view out to the rear yard through the bedrooms rear windows. All the way upstairs, and to the right of the staircase, is four separate bedrooms. Downstairs, under the master suite, is a gymnasium. This gymnasium is connected to the outdoors through an overhead door and is perfect for athletic activities or storing a boat during cold months. The lower level also features a living room with view out windows and a private guest suite.
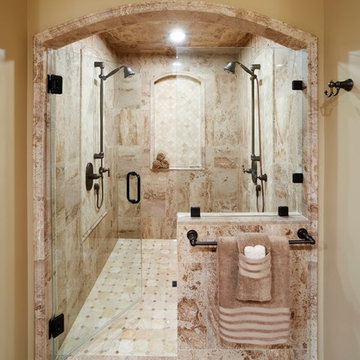
Complete master bathroom remodel - removed a Jacuzzi, shower unit, and wall to create a stunning new walk-in shower.
Travertine stone was applied to shower ceiling, walls and shower floor. Decorative niches and natural stone trim molding created the "Tuscany" feel. Other features include decorative crown molding and trims, oil-rubbed bronze plumbing fixtures and accessories.
(photo by David Lamb Photography)
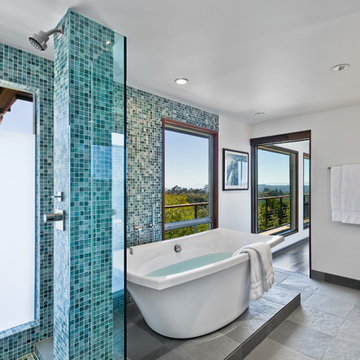
1950’s mid century modern hillside home.
full restoration | addition | modernization.
board formed concrete | clear wood finishes | mid-mod style.
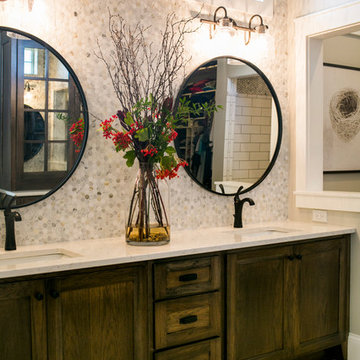
A marble hexagon tile is used on the vanity wall from the countertop all the way to the crown molding. Windows were placed up high to balance the need for privacy and natural light. The ceiling height is 10'. Custom hickory cabinets offer plenty of storage.
photo by: Beth Skogen
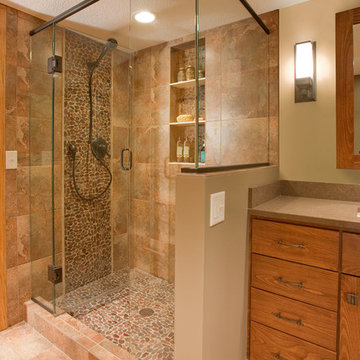
Maple Grove, MN
This bathroom remodel was part of a whole Lower Level update. The existing bathroom lacked the rustic look that the homeowner’s wanted and the space was not being fully utilized. A neo-angle shower was replaced with a larger rectangular shape that adds much needed elbow room for a better bathing experience. Porcelain slate tile on the walls in combination with the smooth, river rock floor and accent stripe up the wall add character and the rustic feeling the homeowner’s desired. A larger beech wood vanity and linen cabinet gained the homeowner’s lots of storage space for towels and toiletries.
JH Peterson
Bathroom with Medium Wood Cabinets and Multi-coloured Tiles Ideas and Designs
5
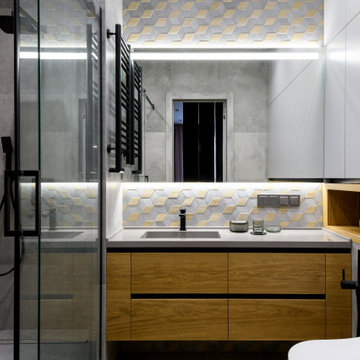
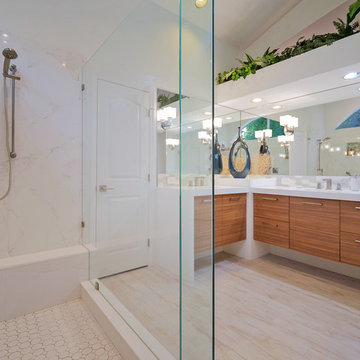
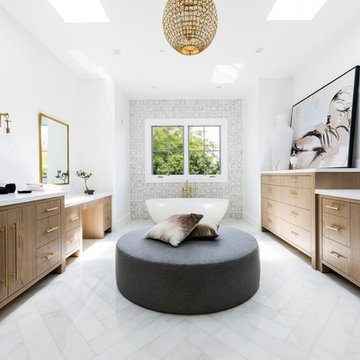
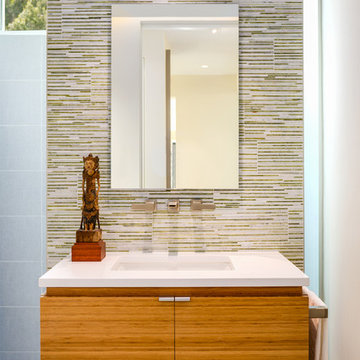
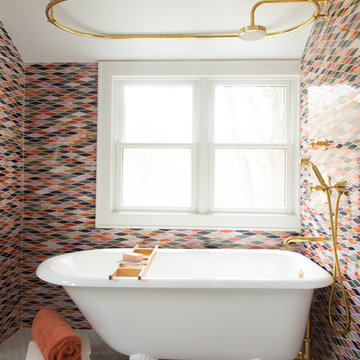
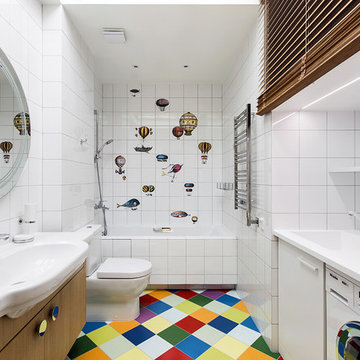
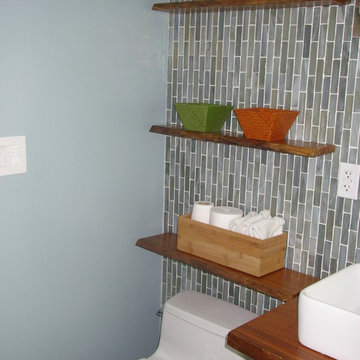
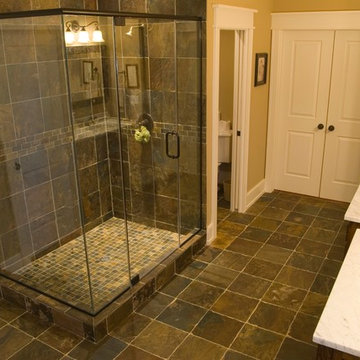

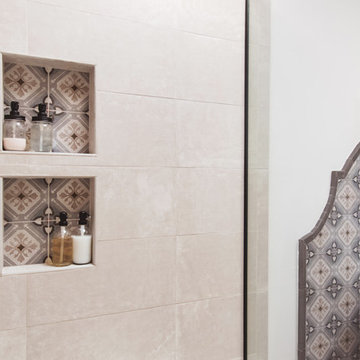


 Shelves and shelving units, like ladder shelves, will give you extra space without taking up too much floor space. Also look for wire, wicker or fabric baskets, large and small, to store items under or next to the sink, or even on the wall.
Shelves and shelving units, like ladder shelves, will give you extra space without taking up too much floor space. Also look for wire, wicker or fabric baskets, large and small, to store items under or next to the sink, or even on the wall.  The sink, the mirror, shower and/or bath are the places where you might want the clearest and strongest light. You can use these if you want it to be bright and clear. Otherwise, you might want to look at some soft, ambient lighting in the form of chandeliers, short pendants or wall lamps. You could use accent lighting around your bath in the form to create a tranquil, spa feel, as well.
The sink, the mirror, shower and/or bath are the places where you might want the clearest and strongest light. You can use these if you want it to be bright and clear. Otherwise, you might want to look at some soft, ambient lighting in the form of chandeliers, short pendants or wall lamps. You could use accent lighting around your bath in the form to create a tranquil, spa feel, as well. 