Bathroom with Green Cabinets and Dark Wood Cabinets Ideas and Designs
Refine by:
Budget
Sort by:Popular Today
101 - 120 of 115,952 photos
Item 1 of 3
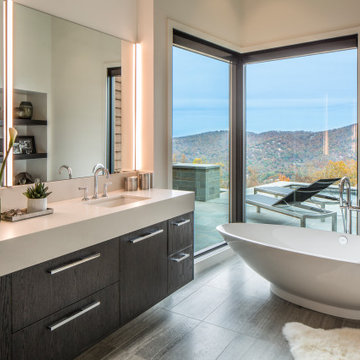
What a view of the mountains from the freestanding tub! Motorized shades are mounted at the top of the windows to ensure privacy at bath time. Gray leathered limestone floors are the base for this modern master bath, complete with a floating vanity in dark stained oak. Matching floating shelves offer storage and display next to a custom built in linen cabinet. The LED lighting at the vanity is bright, but dimmable. Brizo faucets and cabinet hardware are chrome, to add a splash of shine to the otherwise honed or leathered finishes.

This indoor/outdoor master bath was a pleasure to be a part of. This one of a kind bathroom brings in natural light from two areas of the room and balances this with modern touches. We used dark cabinetry and countertops to create symmetry with the white bathtub, furniture and accessories.
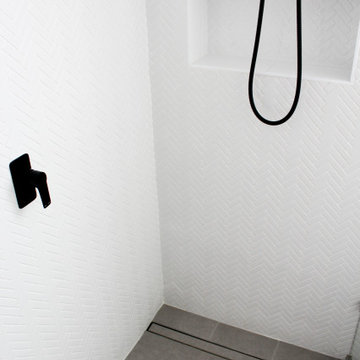
Ensuite, White Bathroom, Mosaic Herringbone Bathroom, Herringbone Tiles, LED Mirror, Black Tapware, Black Shower Head, In Wall Matte Black Tap Set, Walk In Shower, Frameless Shower Screen, Awning Window, Small Bathroom Renovation, Two Part Bathroom Renovation, On the Ball Bathrooms, Wall Hung Timber Vanity
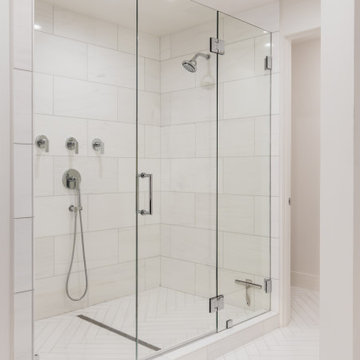
The bathroom floors are Infinity Herringbone-pattern floors made of Bianca Dulatime. This stone is harder than marble and one of the whitest natural stones available. Both bathrooms have a vanity with custom lighting we designed to illuminate from underneath. All the fixtures are Kohler, an impressive line that includes a wide variety of design and finishes.
Extensive plumbing works took place in both the bathrooms. All the bathtubs were converted to showers. The shower and toilets are in a different location than the original design. Where the upstairs shower is now, was previously a closet. For ultimate bathroom comfort, a separate toilet area was constructed.
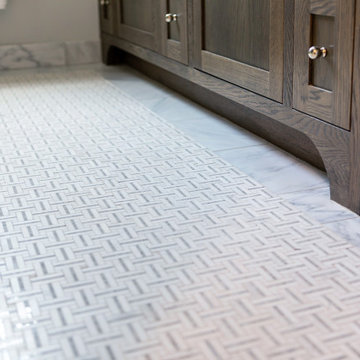
This Altadena home is the perfect example of modern farmhouse flair. The powder room flaunts an elegant mirror over a strapping vanity; the butcher block in the kitchen lends warmth and texture; the living room is replete with stunning details like the candle style chandelier, the plaid area rug, and the coral accents; and the master bathroom’s floor is a gorgeous floor tile.
Project designed by Courtney Thomas Design in La Cañada. Serving Pasadena, Glendale, Monrovia, San Marino, Sierra Madre, South Pasadena, and Altadena.
For more about Courtney Thomas Design, click here: https://www.courtneythomasdesign.com/
To learn more about this project, click here:
https://www.courtneythomasdesign.com/portfolio/new-construction-altadena-rustic-modern/

large bathroom mirrors, dark vanity, granite, Grohe, Kohler sink, marble floor, master bathroom, Porcelanosa tiles, triple vanity light, wall hung vanity

Modern master bath oasis. Expansive double sink, custom floating vanity with under vanity lighting, matching storage linen tower, airy master shower with bench, and a private water closet.
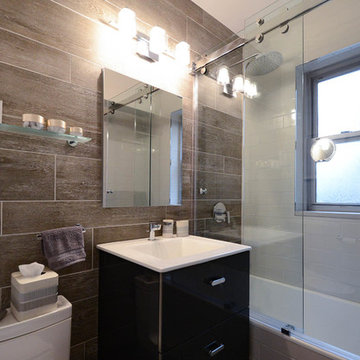
This size bathroom (5'x7') is typical in Midtown Manhattan. We made it unique by adding concrete tile floor by Roca, which gives the bathroom a more industrial style. While the dark wood high gloss floating vanity by UltraCraft (with a Caesarstone quartz countertop) and Vigo frameless shower door provides the bathroom with a more open feel.
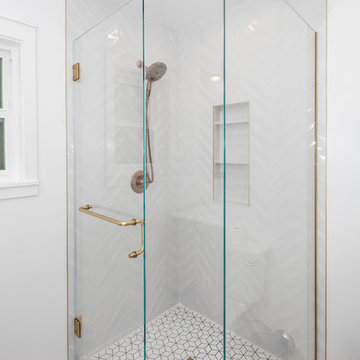
These homeowners have been living in their house for a few years and wanted to add some life to their space. Their main goal was to create a modern feel for their kitchen and bathroom. They had a wall between the kitchen and living room that made both rooms feel small and confined. We removed the wall creating a lot more space in the house and the bathroom is something the homeowners loved to brag about because of how well it turned out!

I custom designed this vanity out of zinc and wood. I wanted it to be space saving and float off of the floor. The tub and shower area are combined to create a wet room. the overhead rain shower and wall mounted fixtures provide a spa-like experience.
Photo: Seth Caplan
Bathroom with Green Cabinets and Dark Wood Cabinets Ideas and Designs
6
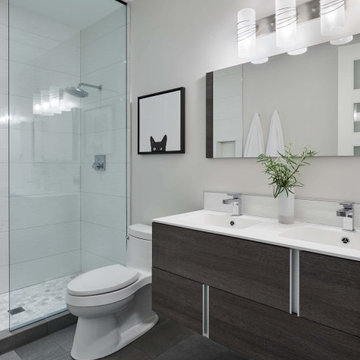
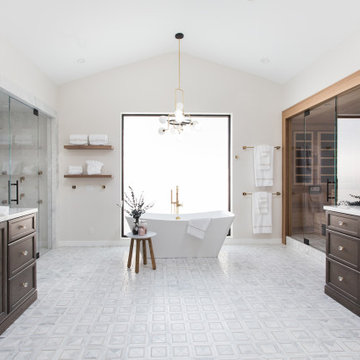

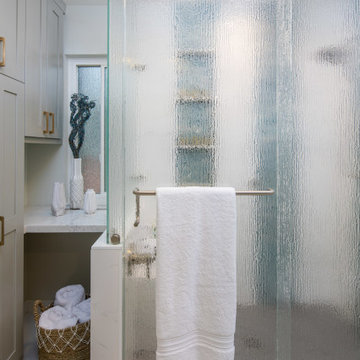

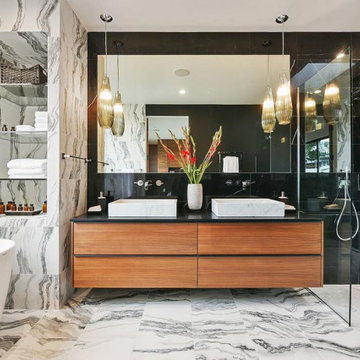
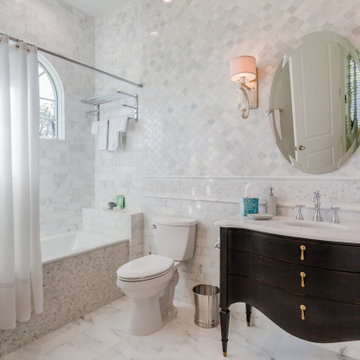
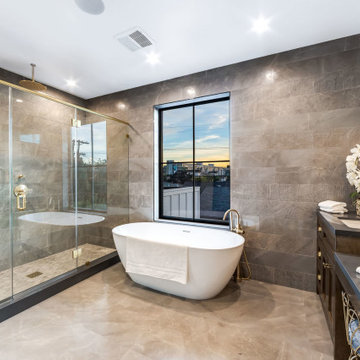
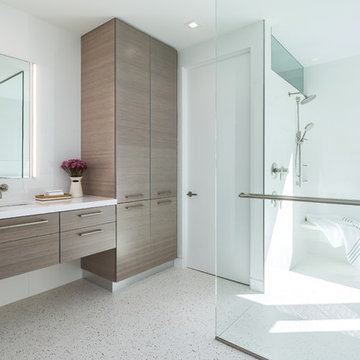
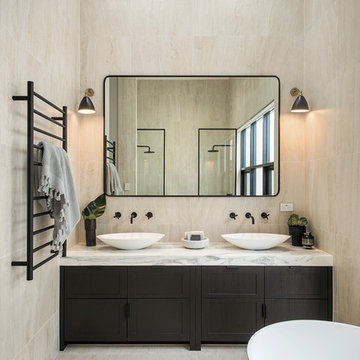

 Shelves and shelving units, like ladder shelves, will give you extra space without taking up too much floor space. Also look for wire, wicker or fabric baskets, large and small, to store items under or next to the sink, or even on the wall.
Shelves and shelving units, like ladder shelves, will give you extra space without taking up too much floor space. Also look for wire, wicker or fabric baskets, large and small, to store items under or next to the sink, or even on the wall.  The sink, the mirror, shower and/or bath are the places where you might want the clearest and strongest light. You can use these if you want it to be bright and clear. Otherwise, you might want to look at some soft, ambient lighting in the form of chandeliers, short pendants or wall lamps. You could use accent lighting around your bath in the form to create a tranquil, spa feel, as well.
The sink, the mirror, shower and/or bath are the places where you might want the clearest and strongest light. You can use these if you want it to be bright and clear. Otherwise, you might want to look at some soft, ambient lighting in the form of chandeliers, short pendants or wall lamps. You could use accent lighting around your bath in the form to create a tranquil, spa feel, as well. 