Bathroom with Freestanding Cabinets and a Corner Shower Ideas and Designs
Refine by:
Budget
Sort by:Popular Today
61 - 80 of 7,301 photos
Item 1 of 3
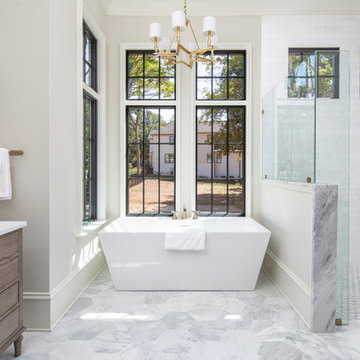
Whether you are a bath or shower person, Pike has you covered. You can soak in the freestanding rectangular tub resting under a star shaped brass chandelier and feel like a queen. If you opt for a shower, the walk-in glass shower is absolute perfection. High windows let in natural light and let you observe the sky and trees with you wash away your worries. This shower is actually controlled by a Steammist touch screen panel and temperature can be adjusted to the exact degree. ( https://steamist.com/residential-steam-showers/controls/)
Tub- Mirabelle Hibiscus 66" ( http://www.mirabelleproducts.com/product/mirabelle-MIRHIFSR67-white-1158882)
Chandelier- Hudson Valley Lighting Bethesda ( https://www.fergusonshowrooms.com/product/hudson-valley-lighting-H4086-aged-brass-722843)
Shower Wall Tile- Jeffrey Court Wall Street White 3x9 ( https://www.jeffreycourt.com/product/3x9-natural-stone-white-field-tile-honed-finish/)
Shower Floor Tile- MSI Telaio ( https://www.msisurfaces.com/arabescato-carrara/telaio-hexagon-honed/)

The SUMMIT, is Beechwood Homes newest display home at Craigburn Farm. This masterpiece showcases our commitment to design, quality and originality. The Summit is the epitome of luxury. From the general layout down to the tiniest finish detail, every element is flawless.
Specifically, the Summit highlights the importance of atmosphere in creating a family home. The theme throughout is warm and inviting, combining abundant natural light with soothing timber accents and an earthy palette. The stunning window design is one of the true heroes of this property, helping to break down the barrier of indoor and outdoor. An open plan kitchen and family area are essential features of a cohesive and fluid home environment.
Adoring this Ensuite displayed in "The Summit" by Beechwood Homes. There is nothing classier than the combination of delicate timber and concrete beauty.
The perfect outdoor area for entertaining friends and family. The indoor space is connected to the outdoor area making the space feel open - perfect for extending the space!
The Summit makes the most of state of the art automation technology. An electronic interface controls the home theatre systems, as well as the impressive lighting display which comes to life at night. Modern, sleek and spacious, this home uniquely combines convenient functionality and visual appeal.
The Summit is ideal for those clients who may be struggling to visualise the end product from looking at initial designs. This property encapsulates all of the senses for a complete experience. Appreciate the aesthetic features, feel the textures, and imagine yourself living in a home like this.
Tiles by Italia Ceramics!
Visit Beechwood Homes - Display Home "The Summit"
54 FERGUSSON AVENUE,
CRAIGBURN FARM
Opening Times Sat & Sun 1pm – 4:30pm
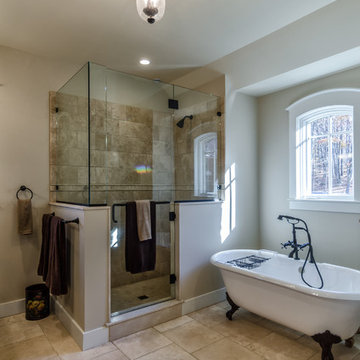
The DIY Channel show "Raising House" recently featured this MossCreek custom designed home. This MossCreek designed home is the Beauthaway and can be found in our ready to purchase home plans. At 3,268 square feet, the house is a Rustic American style that blends a variety of regional architectural elements that can be found throughout the Appalachians from Maine to Georgia.
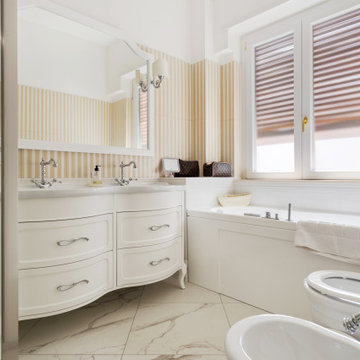
Sala da bagno con doccia in cristallo ad angolo, vasca con idromassaggio, doppio lavabo con mobile, specchiera classica, termoarredi e sanitari classici. pavimento in gres porcellanato effetto marmo
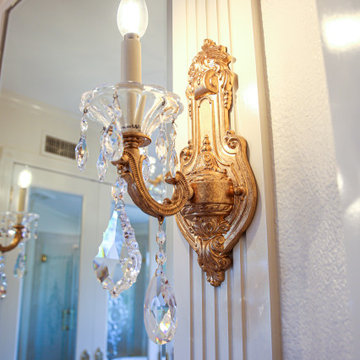
With a touch of glamour and a nod to historical European design, this stunning master bathroom remodel is the culmination of years of dreaming for this client who had meticulously researched and planned nearly every design detail she wanted to incorporate. Each element has a significance behind it and underscores the passion our client has for the Classicism period of design and we were honored to bring her vision to life.
From the crown molding and fluted pilasters, to the Schonbek chandelier and sconces with Swarovski crystals, and subtle “aging in place” details that the untrained eye would never know were there, every inch of this beautiful space was designed with careful thought and love.

Benedict Canyon Beverly Hills luxury home spa style primary bathroom. Photo by William MacCollum.
Bathroom with Freestanding Cabinets and a Corner Shower Ideas and Designs
4
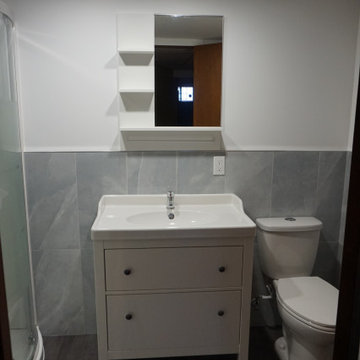
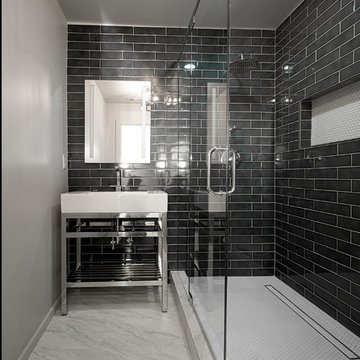
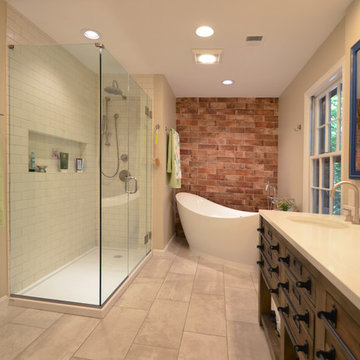

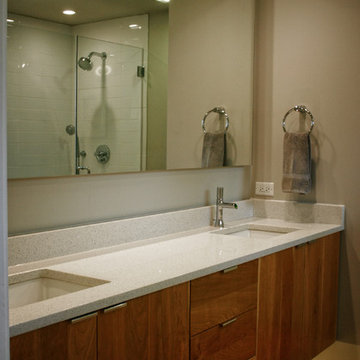
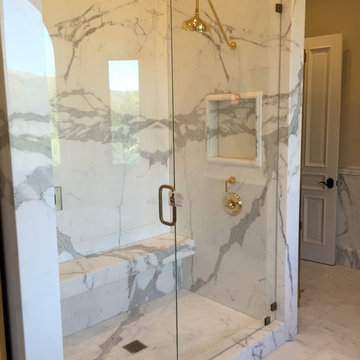
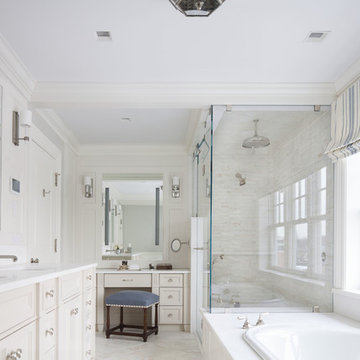
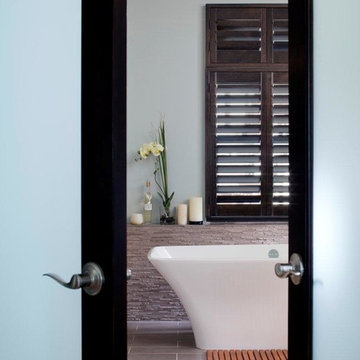


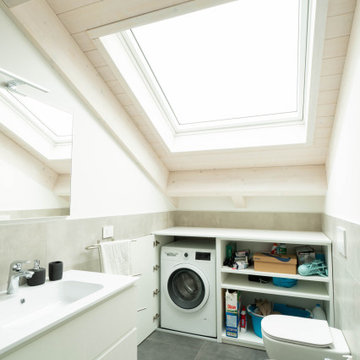
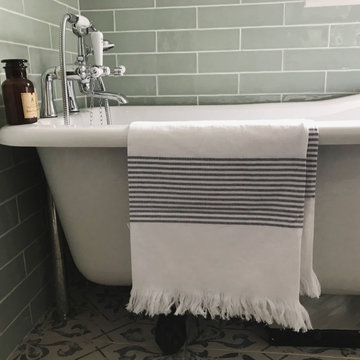
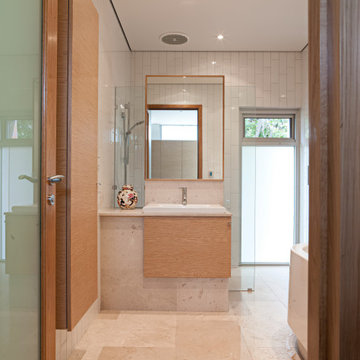
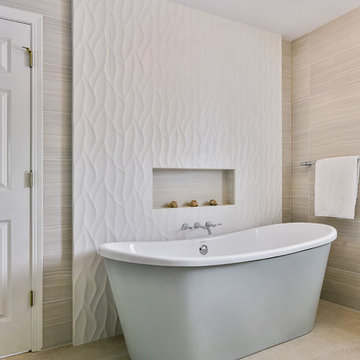

 Shelves and shelving units, like ladder shelves, will give you extra space without taking up too much floor space. Also look for wire, wicker or fabric baskets, large and small, to store items under or next to the sink, or even on the wall.
Shelves and shelving units, like ladder shelves, will give you extra space without taking up too much floor space. Also look for wire, wicker or fabric baskets, large and small, to store items under or next to the sink, or even on the wall.  The sink, the mirror, shower and/or bath are the places where you might want the clearest and strongest light. You can use these if you want it to be bright and clear. Otherwise, you might want to look at some soft, ambient lighting in the form of chandeliers, short pendants or wall lamps. You could use accent lighting around your bath in the form to create a tranquil, spa feel, as well.
The sink, the mirror, shower and/or bath are the places where you might want the clearest and strongest light. You can use these if you want it to be bright and clear. Otherwise, you might want to look at some soft, ambient lighting in the form of chandeliers, short pendants or wall lamps. You could use accent lighting around your bath in the form to create a tranquil, spa feel, as well. 