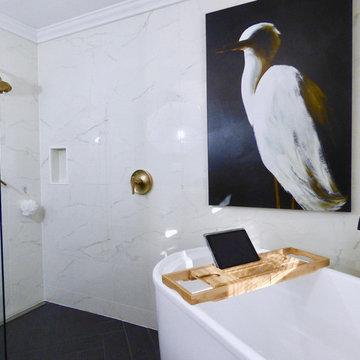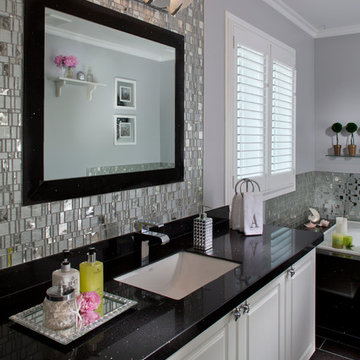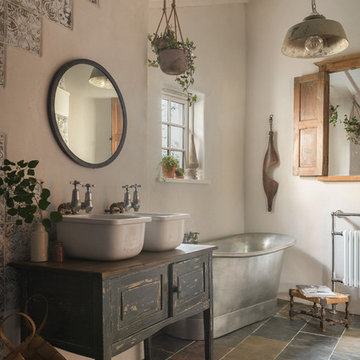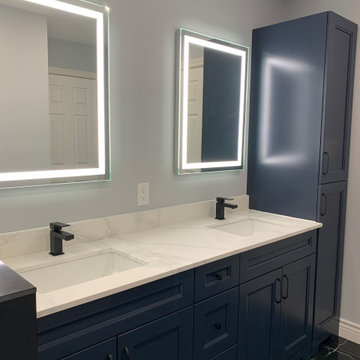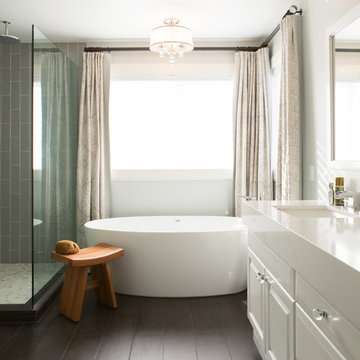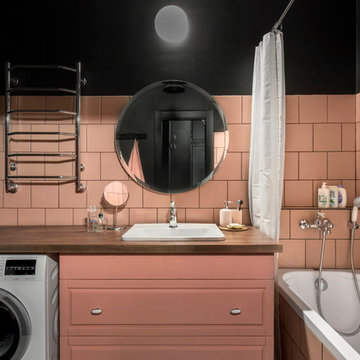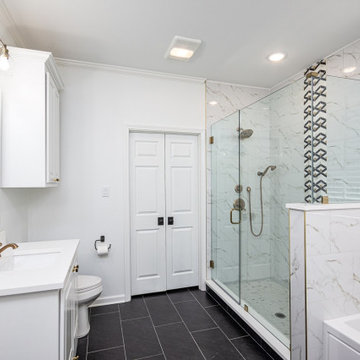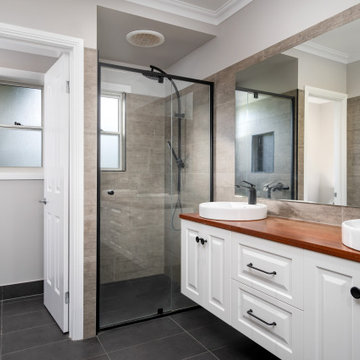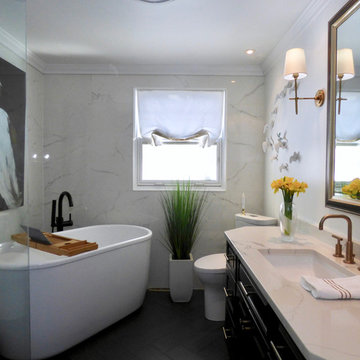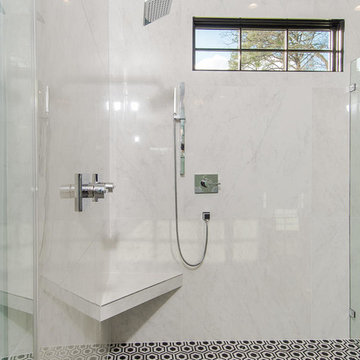Bathroom and Cloakroom with Raised-panel Cabinets and Black Floors Ideas and Designs
Refine by:
Budget
Sort by:Popular Today
1 - 20 of 566 photos
Item 1 of 3

Stunning and unique best describe this truly is masterfully constructed and designed Master Bath within this lavish home addition. With shower walls made from solid stone slabs, the complimentary stand-alone tub, bold crown molding, and jeweled chandlers combinations chosen for this space are stunning.

This project involved 2 bathrooms, one in front of the other. Both needed facelifts and more space. We ended up moving the wall to the right out to give the space (see the before photos!) This is the kids' bathroom, so we amped up the graphics and fun with a bold, but classic, floor tile; a blue vanity; mixed finishes; matte black plumbing fixtures; and pops of red and yellow.
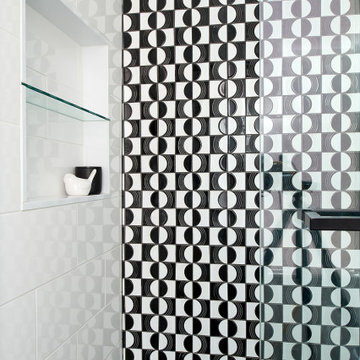
The back wall of the shower is the piece de resistance, featuring hand-made black and white tile in an optical pattern, each meticulously installed. A simple black metal schluter strip finishes off the edges of clean white tile on the other walls and a large niche is perfect for storing soap and shampoo.
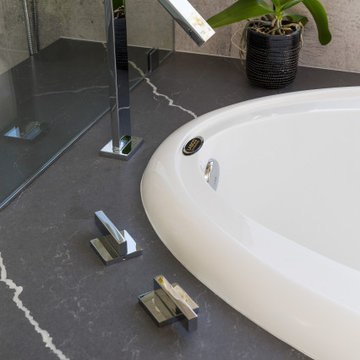
The master bathroom remodel was done in continuation of the color scheme that was done throughout the house.
Large format tile was used for the floor to eliminate as many grout lines and to showcase the large open space that is present in the bathroom.
All 3 walls were tiles with large format tile as well with 3 decorative lines running in parallel with 1 tile spacing between them.
The deck of the tub that also acts as the bench in the shower was covered with the same quartz stone material that was used for the vanity countertop, notice for its running continuously from the vanity to the waterfall to the tub deck and its step.
Another great use for the countertop was the ledge of the shampoo niche.
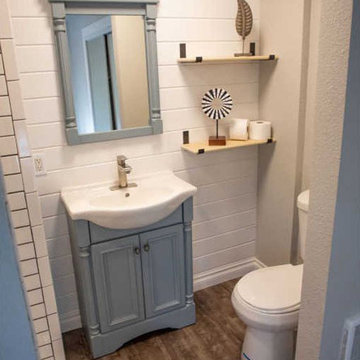
Custom white subway tile shower with dark grout. New Autumn Harvest Grey Oak Luxury Rigid Vinyl Plank Flooring, White tiled wall and new vanity with mirror. New toilet and some custom shelves.

Mater bathroom complete high-end renovation by Americcan Home Improvement, Inc.
Bathroom and Cloakroom with Raised-panel Cabinets and Black Floors Ideas and Designs
1




