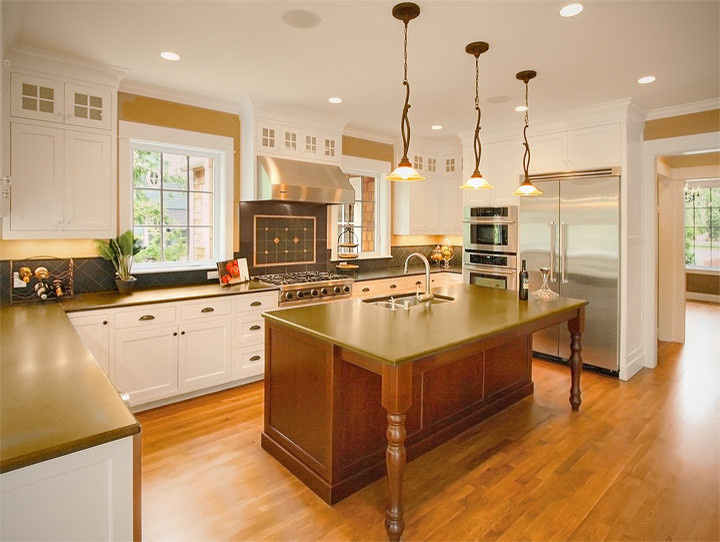
Bainbridge Island Custom Home #2
Situated on an island a 30 minute ferry ride from downtown Seattle, this house was designed, appropriately, in the spirit of Martha's Vineyard and includes many classic touches of northeastern seaboard architecture. The home is sited on a densely wooded lot and is stretched across its site to maximize daylight into every space. The open public realm flows seamlessly from space to space while the main level Master Suite is discretely tucked away in its own private wing. Upstairs, there are 2 large bedrooms, a full bath, office, and play space for children. A generous Bonus Room is located above the garage and is accessed via a private staircase. The expansive front yard provides enough distance between the house and street to appreciate the scale and dynamic forms of the roof lines and plan.
Of note is that this house and the previous project in this pamphlet were both brought to the market at the height of the economic meltdown in 2009. As credit markets seized and banks stopped lending, home buying ground to a standstill and house values fell some 30% in the Puget Sound. Of all the houses for sale on Bainbridge Island in 2009, these two homes were the only ones that sold at the $1 million+ price point for almost two years. Our client for both of these homes is a developer who recovered not only his cost basis in each project but actually managed to turn a small profit on each deal. The other 85 homes at this price point during this period languished and most eventually sold for less than their asking price.
