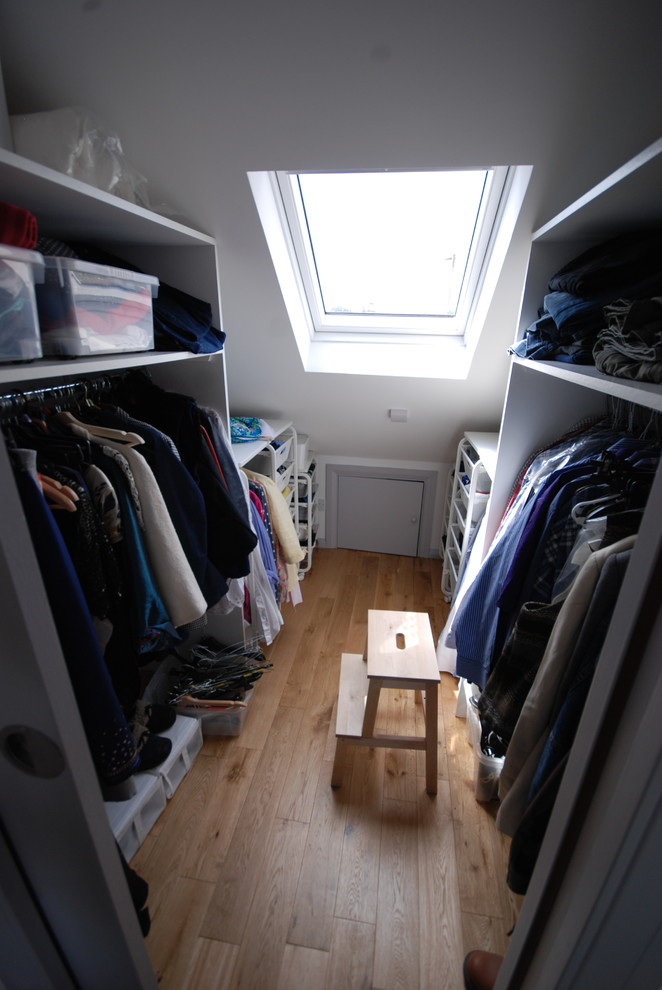
Architect Plans Approved In Potters Bar
We have taken this typical suburban 3-bed semi detached home, and obtained planning permission for this attic conversion providing for a master en suite bedroom with a walk-in wardrobe. Let’s chat 020888988299 www.architecture100.com

if roof slanted good use of closet space