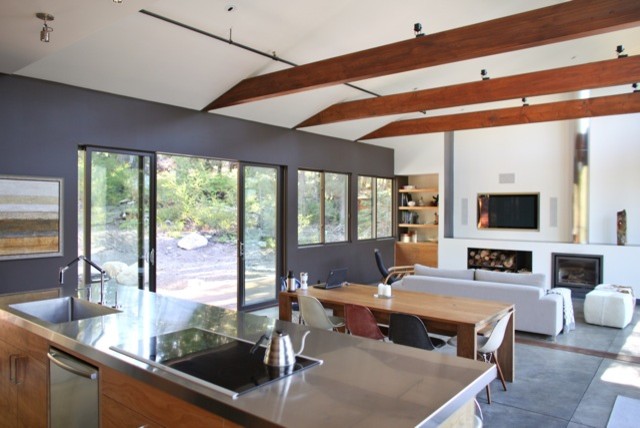
Alpine Meadows Residence
The main living space, with open beamed ceilings is a loft-like room that has the kitchen, dining, and living room. A custom fireplace, television, and bookshelf wall framed by blackened plate steel is the centerpiece of the living room. Photographer: Bryan Southwick

Exposed Wood Beams