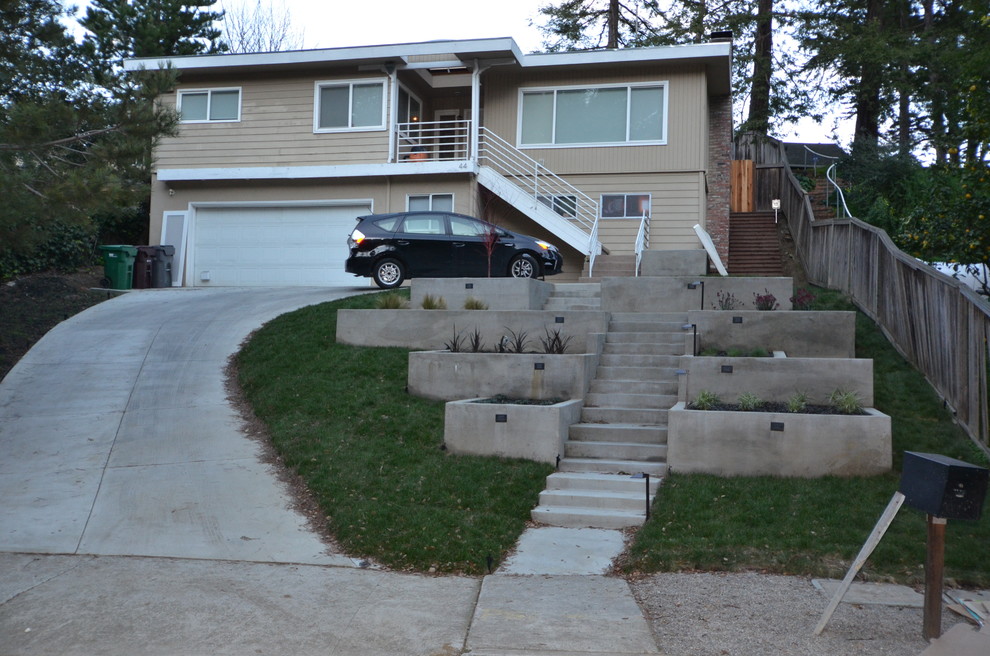
Aller Residence
This Oakland hills project began with very steep front & back yard areas. The design was created to provide a functional entry access to the house as well as create an outdoor back yard space for the family and their young children. The front yard area was unusable with dilapidated wood steps and overgrown weeds. The back yard area was non-existent because of a lack of patio space, broken wood retaining walls & steep terrain. The design included developing retaining walls to create terraces and functional spaces. for the backyard, it was important to create as much patio space for the kids to have outdoor play areas. ornamentals shrubs, no-mow lawn and a maple were plants specified to create a modern aesthetic. landscape lighting provided function and mood.

concrete boxes or panals