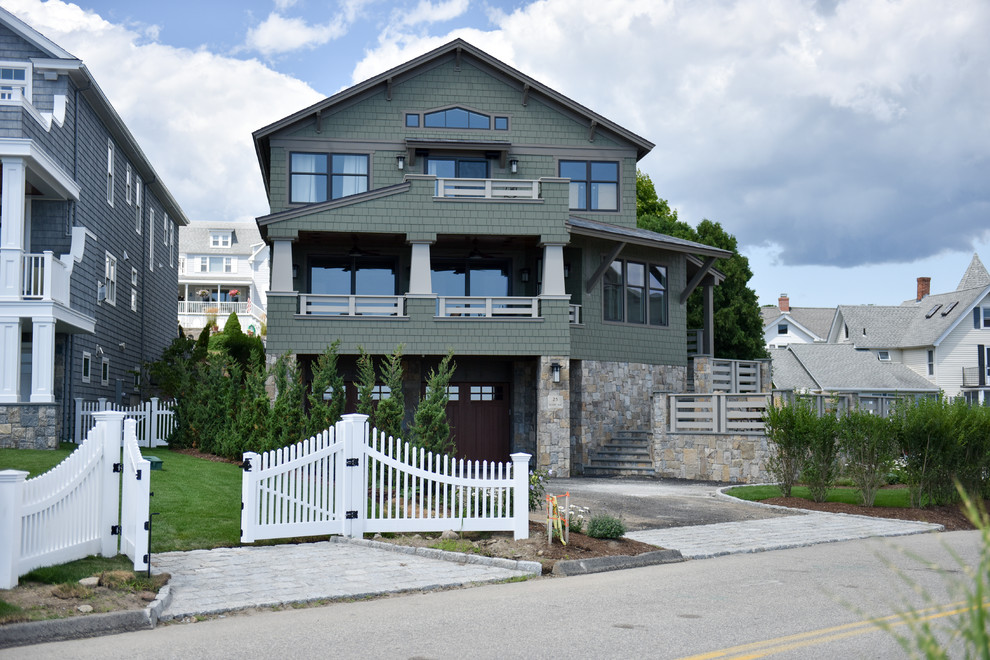
A Connecticut Shoreline House
The tall stone-veneered base reflects the flood proofing design of the house. Garage doors are recessed to make them less dominant. A broad stair leads to a raised patio and then on to the front door (not visible in this view). Main living spaces and roofed porch on the first floor; master bedroom and bath on second floor.
Photo by Whitney Huber

Shingles above garage, garage doors