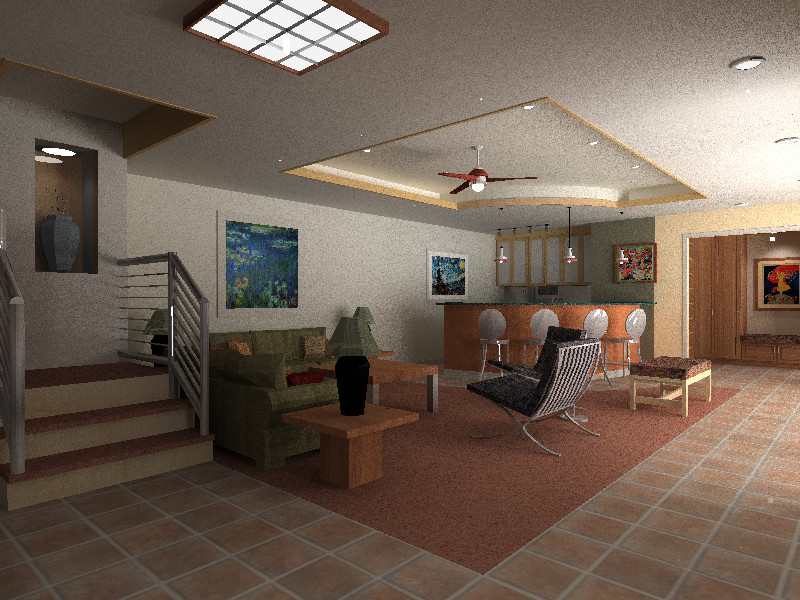
60's Modern Basement Design
This project was particularly enjoyable as the client had purchased and painstakingly renovated this classic 60's Modern Ranch, room by room. Their attention to detail was, and is, remarkable. Then came the basement. The basement had the usual structural impediments and was moreover rather "chopped up". However, it does overlook a magnificent pool area which was also in line for a major overhaul. Their criteria; open the space up with as much light as possible and smooth flow for guests at the pool. Above all, capture the flavor of the 60's. They needed a guest suite with private bath, a serving kitchen for the pool, a pool bath and dressing area, an arts and crafts area for the kids, ample storage, a mechanical room and moreover a comfortable conversation area with wet bar for the adults. We accomplished all of that to include a 12' 'Nanawall' panelized glass door that fully opens to the pool patio bringing the outside in.
